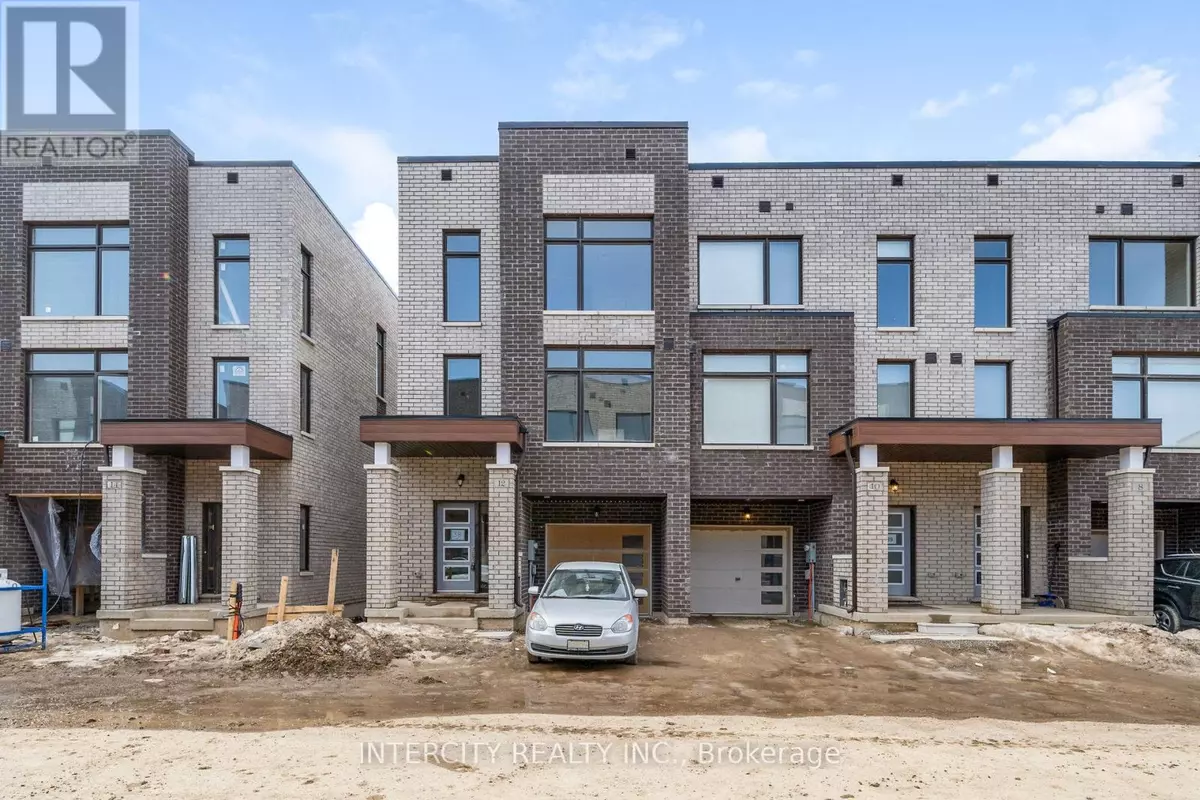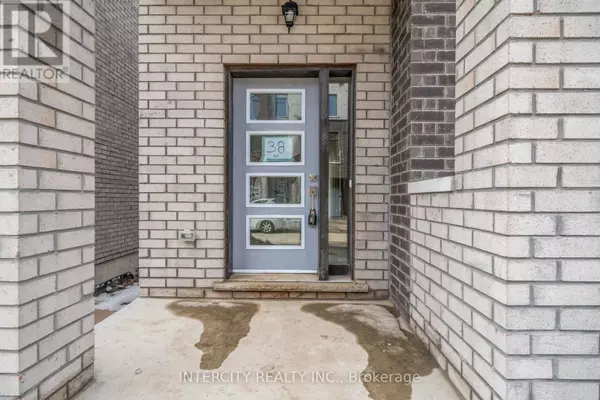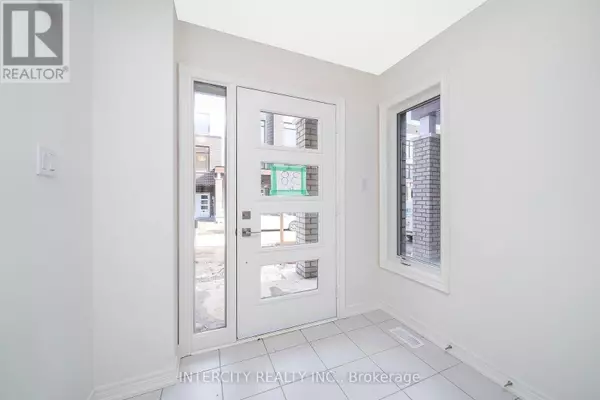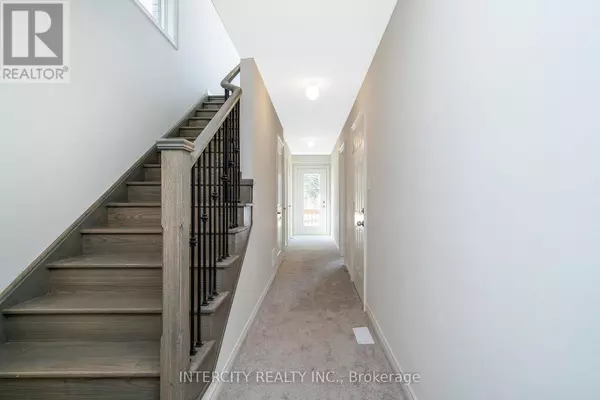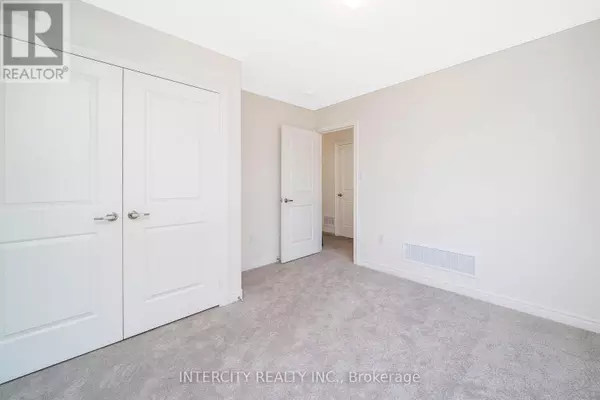4 Beds
4 Baths
1,999 SqFt
4 Beds
4 Baths
1,999 SqFt
Key Details
Property Type Townhouse
Sub Type Townhouse
Listing Status Active
Purchase Type For Sale
Square Footage 1,999 sqft
Price per Sqft $500
Subdivision Credit Valley
MLS® Listing ID W11891740
Bedrooms 4
Half Baths 2
Originating Board Toronto Regional Real Estate Board
Property Description
Location
Province ON
Rooms
Extra Room 1 Main level 5.51 m X 4.9 m Living room
Extra Room 2 Main level 5.51 m X 4.9 m Dining room
Extra Room 3 Main level 2.71 m X 3.96 m Kitchen
Extra Room 4 Main level 3.07 m X 4.26 m Eating area
Extra Room 5 Upper Level 3.96 m X 3.65 m Bedroom
Extra Room 6 Upper Level 2.89 m X 3.38 m Bedroom 2
Interior
Heating Forced air
Flooring Ceramic, Hardwood, Carpeted
Exterior
Parking Features Yes
View Y/N No
Total Parking Spaces 2
Private Pool No
Building
Story 3
Sewer Sanitary sewer
Others
Ownership Freehold
"My job is to find and attract mastery-based agents to the office, protect the culture, and make sure everyone is happy! "

