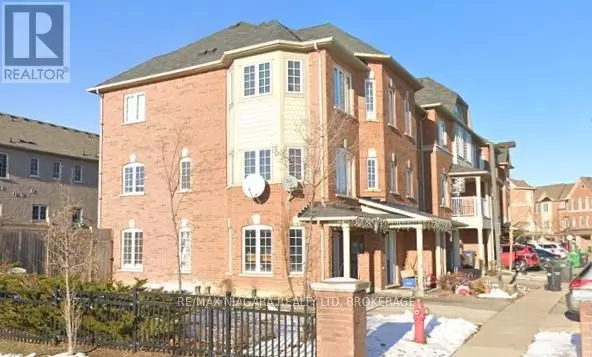3 Beds
4 Baths
1,499 SqFt
3 Beds
4 Baths
1,499 SqFt
Key Details
Property Type Townhouse
Sub Type Townhouse
Listing Status Active
Purchase Type For Sale
Square Footage 1,499 sqft
Price per Sqft $587
Subdivision Bram West
MLS® Listing ID W11891586
Bedrooms 3
Half Baths 1
Originating Board Niagara Association of REALTORS®
Property Description
Location
Province ON
Rooms
Extra Room 1 Second level 4.2 m X 3.65 m Primary Bedroom
Extra Room 2 Second level 2.87 m X 3.23 m Bedroom
Extra Room 3 Second level 2.87 m X 3.65 m Bedroom
Extra Room 4 Basement 5.57 m X 3.04 m Recreational, Games room
Extra Room 5 Main level 5.79 m X 4.57 m Living room
Extra Room 6 Main level 5.79 m X 4.57 m Dining room
Interior
Heating Forced air
Cooling Central air conditioning
Exterior
Parking Features Yes
View Y/N No
Total Parking Spaces 3
Private Pool No
Building
Story 3
Sewer Sanitary sewer
Others
Ownership Freehold
"My job is to find and attract mastery-based agents to the office, protect the culture, and make sure everyone is happy! "


