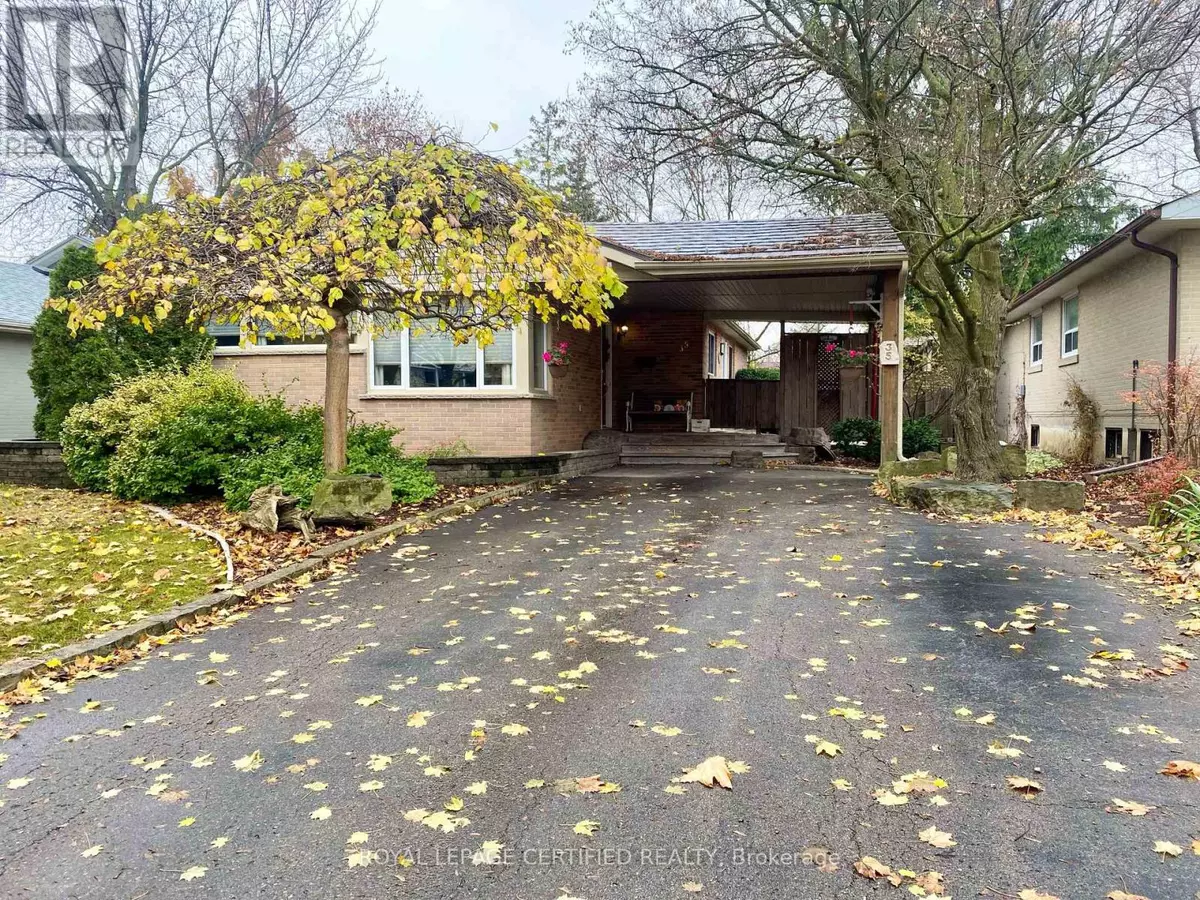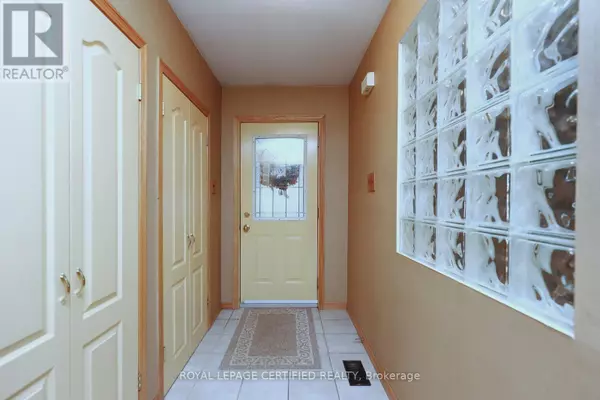3 Beds
2 Baths
1,099 SqFt
3 Beds
2 Baths
1,099 SqFt
Key Details
Property Type Single Family Home
Sub Type Freehold
Listing Status Active
Purchase Type For Sale
Square Footage 1,099 sqft
Price per Sqft $796
Subdivision Brampton South
MLS® Listing ID W11888439
Style Bungalow
Bedrooms 3
Originating Board Toronto Regional Real Estate Board
Property Description
Location
Province ON
Rooms
Extra Room 1 Basement 7.99 m X 6.8 m Recreational, Games room
Extra Room 2 Basement 5.25 m X 4.44 m Laundry room
Extra Room 3 Basement 3.41 m X 4.12 m Workshop
Extra Room 4 Basement 4.05 m X 3 m Other
Extra Room 5 Main level 6.65 m X 3.54 m Living room
Extra Room 6 Main level 4.56 m X 2.8 m Dining room
Interior
Heating Forced air
Cooling Central air conditioning
Flooring Carpeted, Hardwood, Ceramic, Vinyl, Concrete
Fireplaces Number 1
Exterior
Parking Features Yes
View Y/N No
Total Parking Spaces 5
Private Pool No
Building
Story 1
Sewer Sanitary sewer
Architectural Style Bungalow
Others
Ownership Freehold
"My job is to find and attract mastery-based agents to the office, protect the culture, and make sure everyone is happy! "







