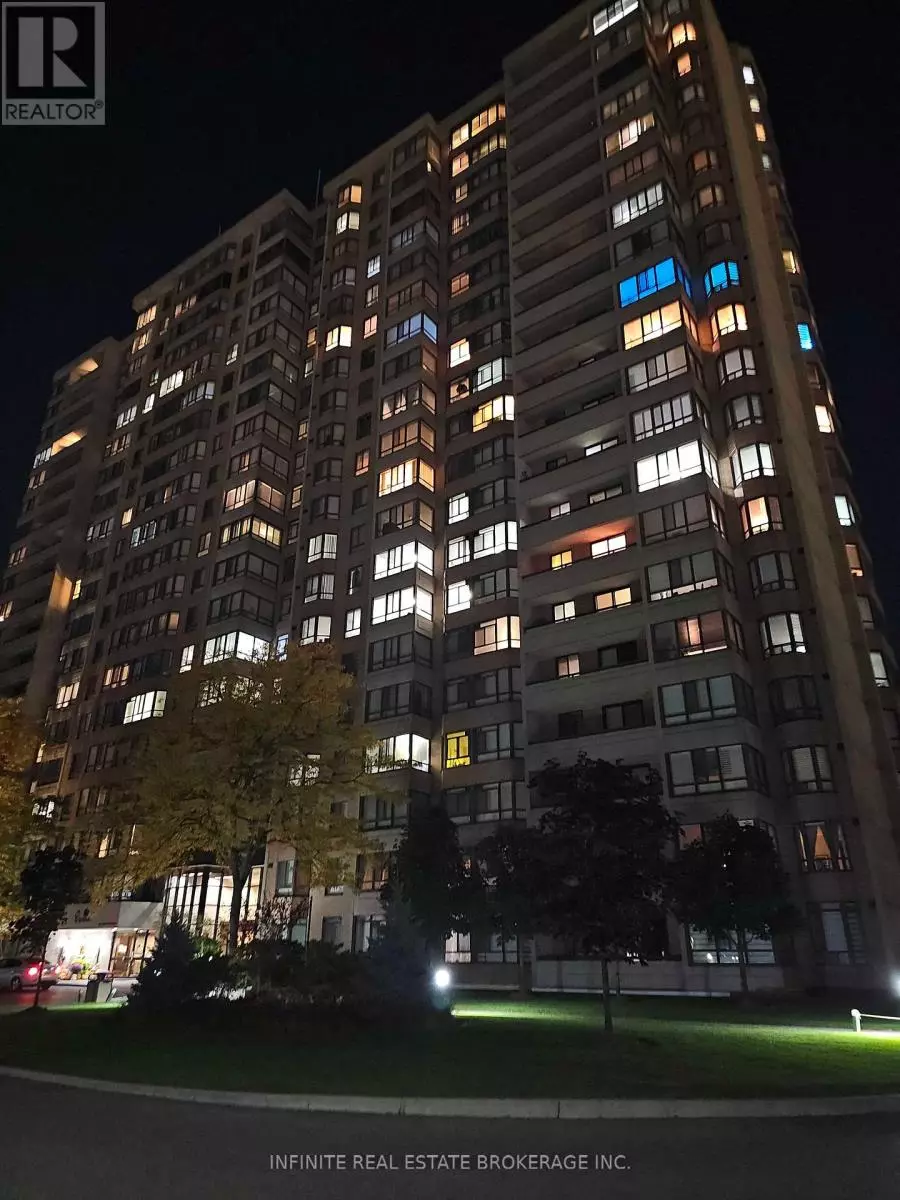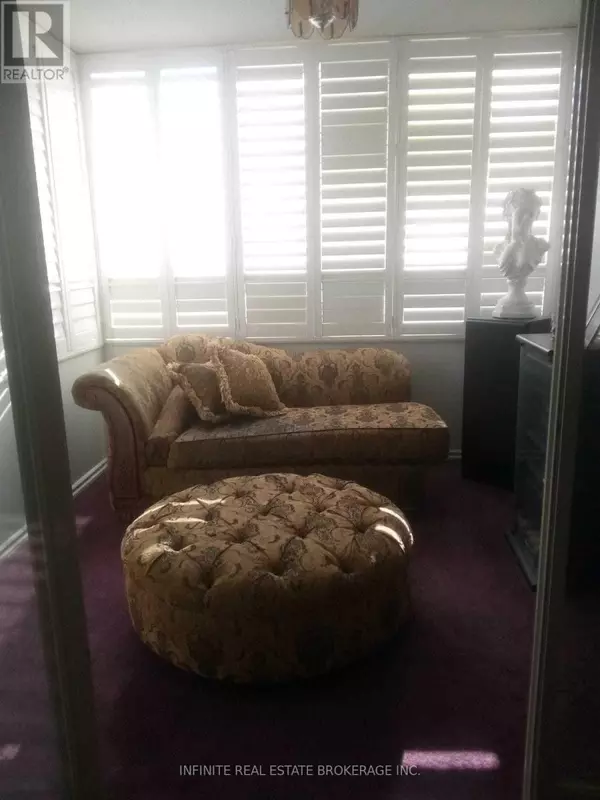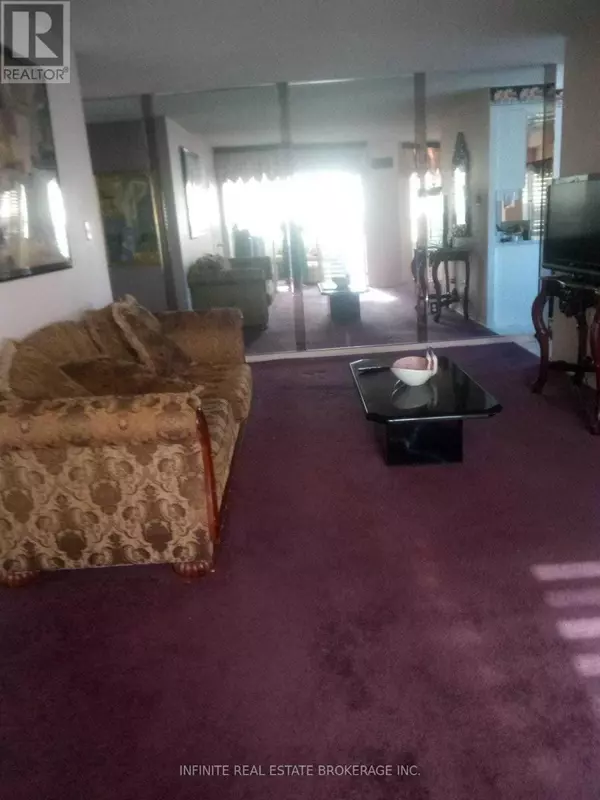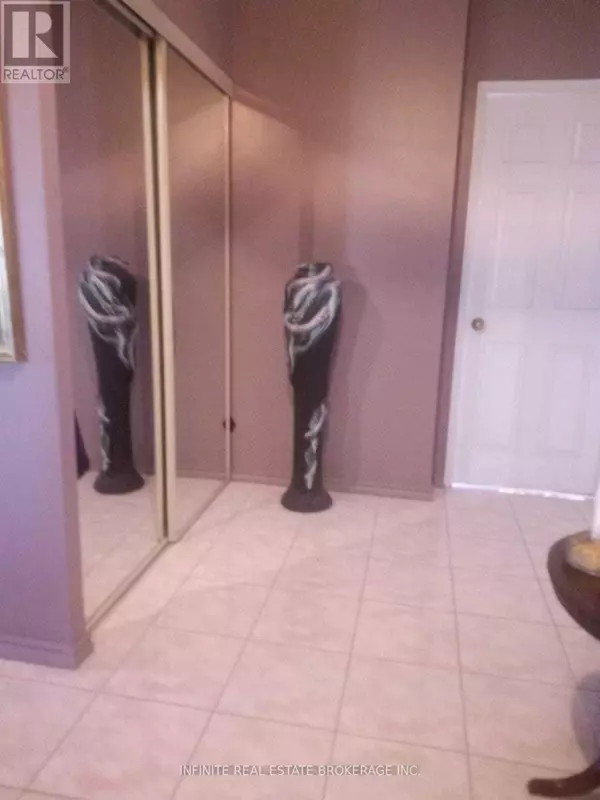3 Beds
2 Baths
1,399 SqFt
3 Beds
2 Baths
1,399 SqFt
Key Details
Property Type Condo
Sub Type Condominium/Strata
Listing Status Active
Purchase Type For Sale
Square Footage 1,399 sqft
Price per Sqft $376
Subdivision Fletcher'S Creek South
MLS® Listing ID W11888247
Bedrooms 3
Condo Fees $1,280/mo
Originating Board Toronto Regional Real Estate Board
Property Description
Location
Province ON
Rooms
Extra Room 1 Main level 18.01 m X 10.99 m Living room
Extra Room 2 Main level 10.01 m X 7.7 m Dining room
Extra Room 3 Main level 7.48 m X 7.48 m Kitchen
Extra Room 4 Main level 14.99 m X 10.99 m Primary Bedroom
Extra Room 5 Main level 10.99 m X 9.02 m Bedroom 2
Extra Room 6 Main level 10.01 m X 6.73 m Bedroom 3
Interior
Heating Forced air
Cooling Central air conditioning
Flooring Carpeted
Exterior
Parking Features Yes
Community Features Pet Restrictions
View Y/N No
Total Parking Spaces 2
Private Pool No
Others
Ownership Condominium/Strata
"My job is to find and attract mastery-based agents to the office, protect the culture, and make sure everyone is happy! "







