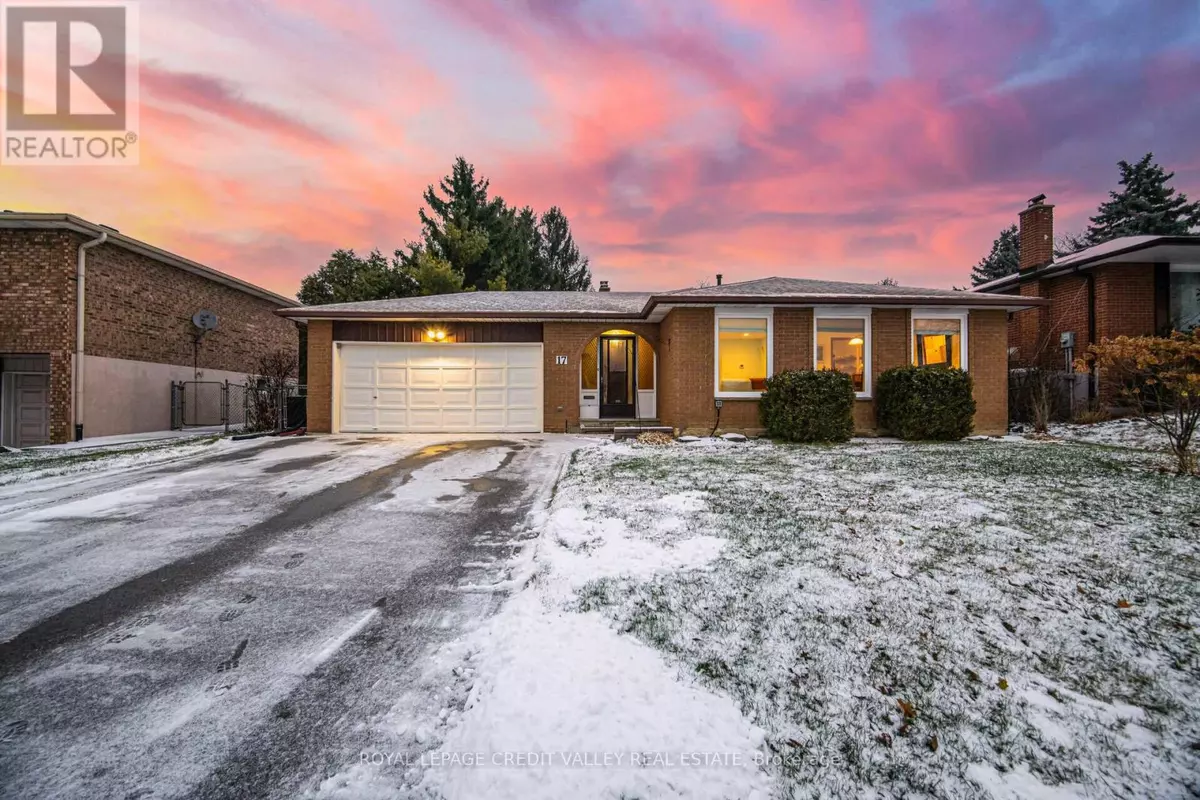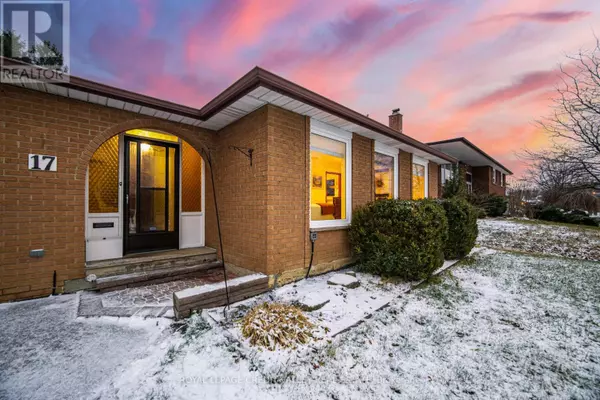4 Beds
2 Baths
1,499 SqFt
4 Beds
2 Baths
1,499 SqFt
Key Details
Property Type Single Family Home
Sub Type Freehold
Listing Status Active
Purchase Type For Sale
Square Footage 1,499 sqft
Price per Sqft $789
Subdivision Brampton East
MLS® Listing ID W11886052
Bedrooms 4
Originating Board Toronto Regional Real Estate Board
Property Description
Location
Province ON
Rooms
Extra Room 1 Basement 5.42 m X 2.13 m Laundry room
Extra Room 2 Basement 6.89 m X 3.35 m Other
Extra Room 3 Lower level 6.89 m X 4.11 m Recreational, Games room
Extra Room 4 Main level 5.49 m X 3.66 m Living room
Extra Room 5 Main level 2.92 m X 2.83 m Dining room
Extra Room 6 Main level 4.6 m X 2.47 m Kitchen
Interior
Heating Forced air
Cooling Central air conditioning
Flooring Hardwood, Laminate, Carpeted
Fireplaces Number 1
Exterior
Parking Features Yes
View Y/N No
Total Parking Spaces 6
Private Pool No
Building
Lot Description Landscaped
Sewer Sanitary sewer
Others
Ownership Freehold
"My job is to find and attract mastery-based agents to the office, protect the culture, and make sure everyone is happy! "







