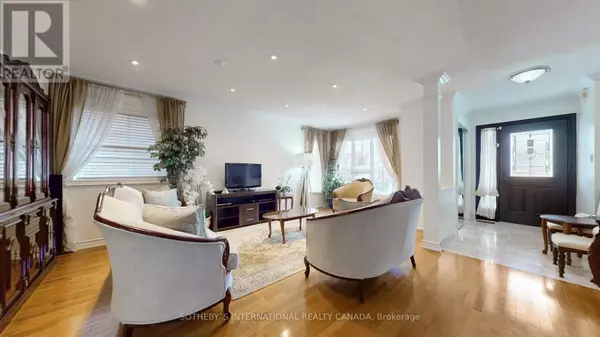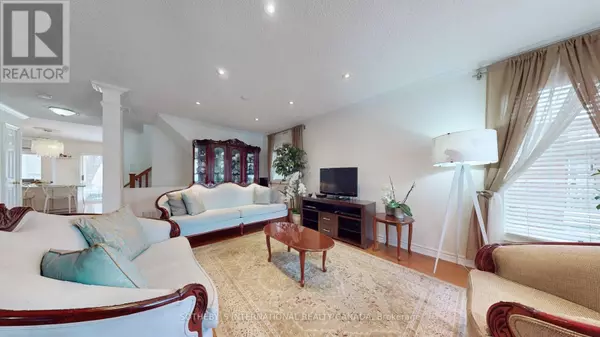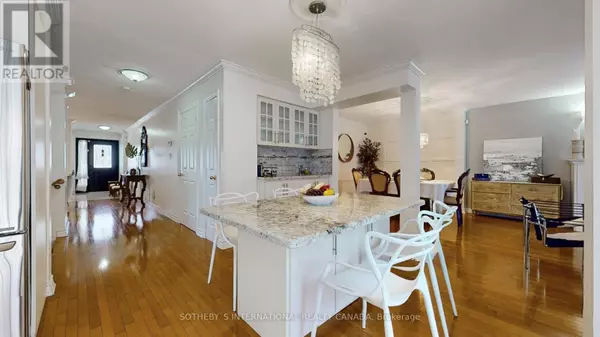3 Beds
4 Baths
1,999 SqFt
3 Beds
4 Baths
1,999 SqFt
Key Details
Property Type Single Family Home
Sub Type Freehold
Listing Status Active
Purchase Type For Sale
Square Footage 1,999 sqft
Price per Sqft $700
Subdivision Vales Of Castlemore
MLS® Listing ID W11883665
Bedrooms 3
Half Baths 1
Originating Board Toronto Regional Real Estate Board
Property Description
Location
Province ON
Rooms
Extra Room 1 Second level 7.11 m X 3.63 m Primary Bedroom
Extra Room 2 Second level 4.39 m X 4.7 m Bedroom 2
Extra Room 3 Second level 3.43 m X 3.2 m Bedroom 3
Extra Room 4 Basement 5.31 m X 2.34 m Bedroom
Extra Room 5 Basement 7.32 m X 4.67 m Recreational, Games room
Extra Room 6 Ground level 3.05 m X 5.97 m Living room
Interior
Heating Forced air
Cooling Central air conditioning
Flooring Laminate, Hardwood, Ceramic
Fireplaces Number 1
Exterior
Parking Features Yes
View Y/N No
Total Parking Spaces 6
Private Pool No
Building
Story 2
Sewer Sanitary sewer
Others
Ownership Freehold
"My job is to find and attract mastery-based agents to the office, protect the culture, and make sure everyone is happy! "







