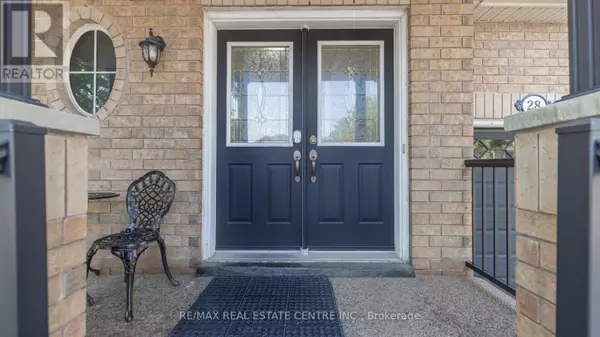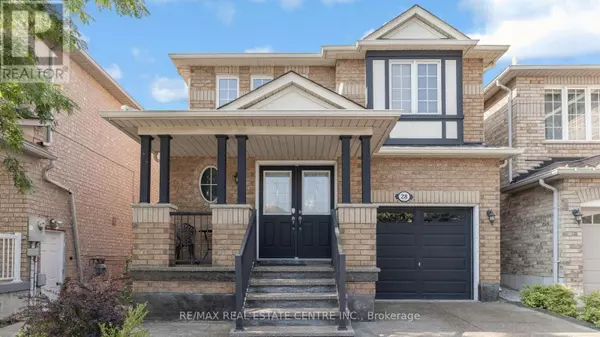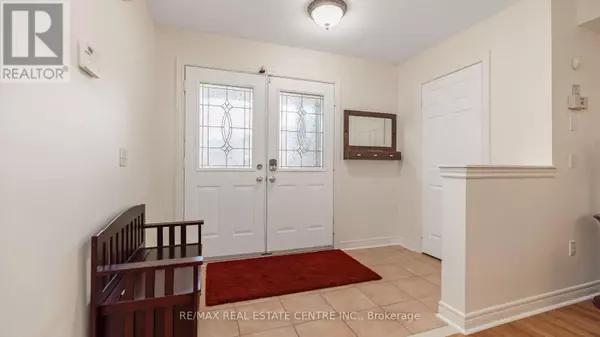5 Beds
4 Baths
1,499 SqFt
5 Beds
4 Baths
1,499 SqFt
Key Details
Property Type Single Family Home
Sub Type Freehold
Listing Status Active
Purchase Type For Sale
Square Footage 1,499 sqft
Price per Sqft $733
Subdivision Bram East
MLS® Listing ID W11881844
Bedrooms 5
Half Baths 1
Originating Board Toronto Regional Real Estate Board
Property Description
Location
Province ON
Rooms
Extra Room 1 Second level 5.65 m X 4.59 m Primary Bedroom
Extra Room 2 Second level 3.09 m X 3.31 m Bedroom 2
Extra Room 3 Second level 4.15 m X 3.4 m Bedroom 3
Extra Room 4 Basement 2.61 m X 3.2 m Bedroom 4
Extra Room 5 Basement 4.17 m X 3.37 m Bedroom 5
Extra Room 6 Basement 3.79 m X 3.2 m Recreational, Games room
Interior
Heating Forced air
Cooling Central air conditioning
Flooring Hardwood, Laminate, Ceramic, Carpeted
Fireplaces Number 1
Exterior
Parking Features Yes
Fence Fenced yard
View Y/N No
Total Parking Spaces 4
Private Pool No
Building
Story 2
Sewer Sanitary sewer
Others
Ownership Freehold
"My job is to find and attract mastery-based agents to the office, protect the culture, and make sure everyone is happy! "







