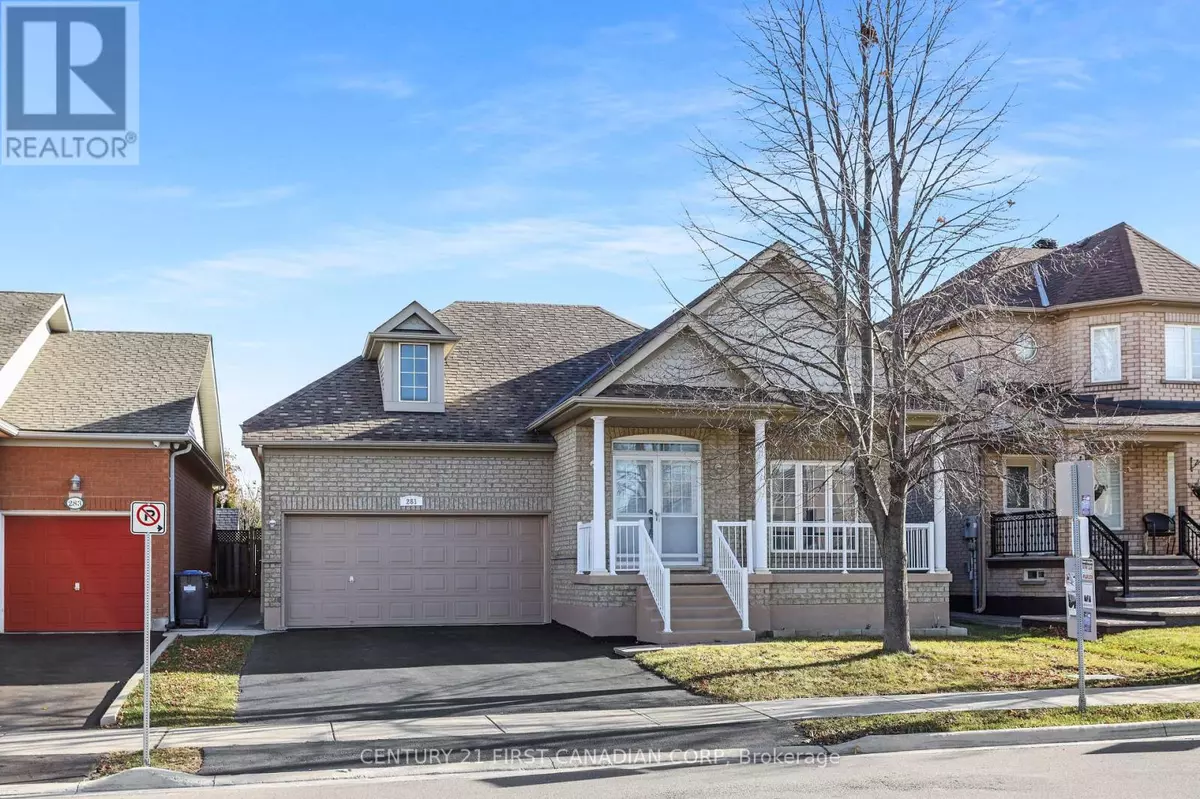2 Beds
3 Baths
1,099 SqFt
2 Beds
3 Baths
1,099 SqFt
Key Details
Property Type Single Family Home
Sub Type Freehold
Listing Status Active
Purchase Type For Sale
Square Footage 1,099 sqft
Price per Sqft $909
Subdivision Sandringham-Wellington
MLS® Listing ID W11880495
Style Bungalow
Bedrooms 2
Originating Board London and St. Thomas Association of REALTORS®
Property Description
Location
Province ON
Rooms
Extra Room 1 Lower level 5.8 m X 3.3 m Laundry room
Extra Room 2 Lower level 5.8 m X 1.8 m Cold room
Extra Room 3 Lower level 2.4 m X 1 m Bathroom
Extra Room 4 Main level 2.4 m X 1.4 m Foyer
Extra Room 5 Main level 4.2 m X 3.6 m Living room
Extra Room 6 Main level 4.2 m X 2.8 m Dining room
Interior
Heating Forced air
Cooling Central air conditioning
Exterior
Parking Features Yes
View Y/N No
Total Parking Spaces 4
Private Pool No
Building
Story 1
Sewer Sanitary sewer
Architectural Style Bungalow
Others
Ownership Freehold
"My job is to find and attract mastery-based agents to the office, protect the culture, and make sure everyone is happy! "







