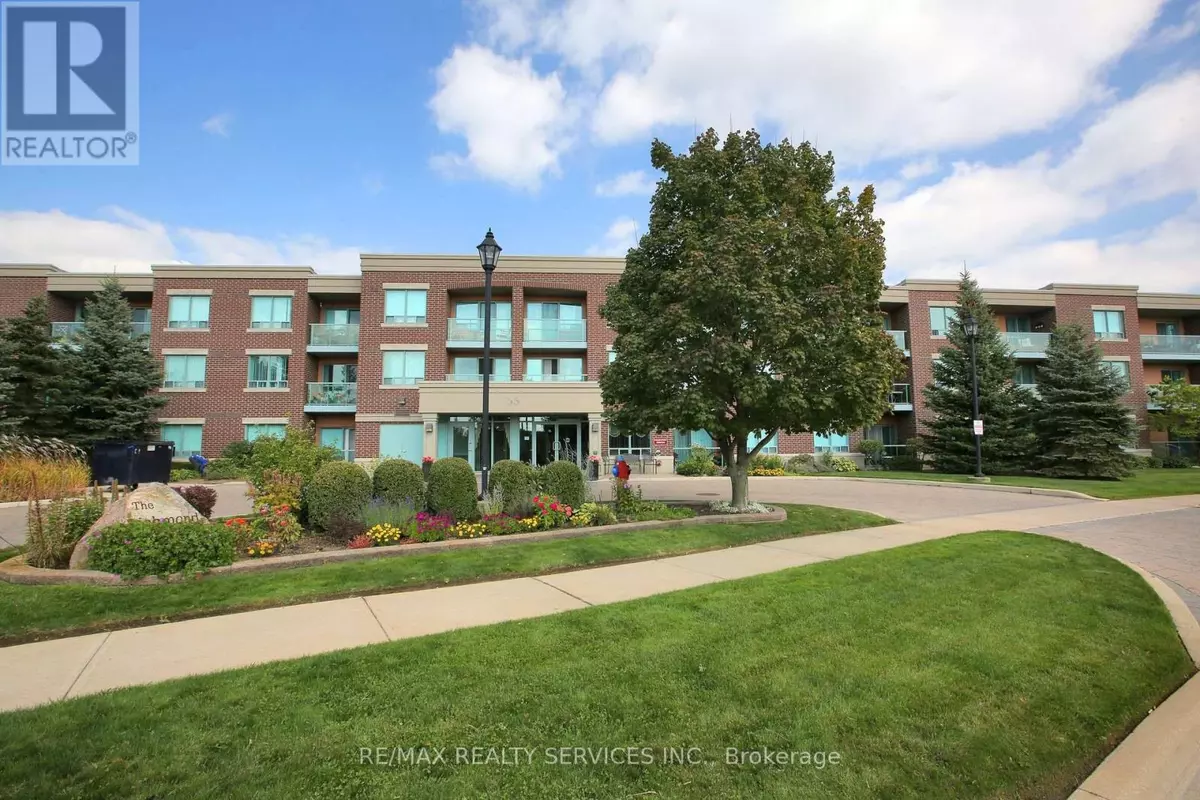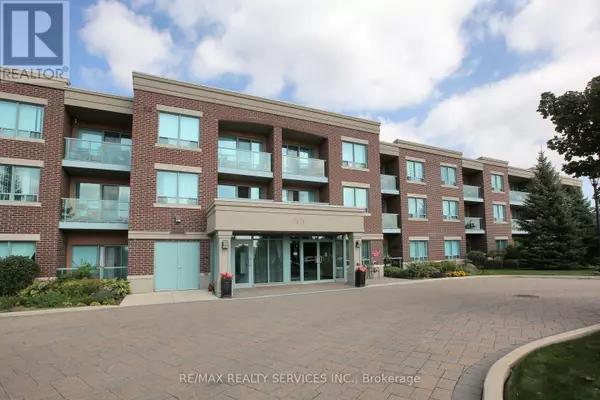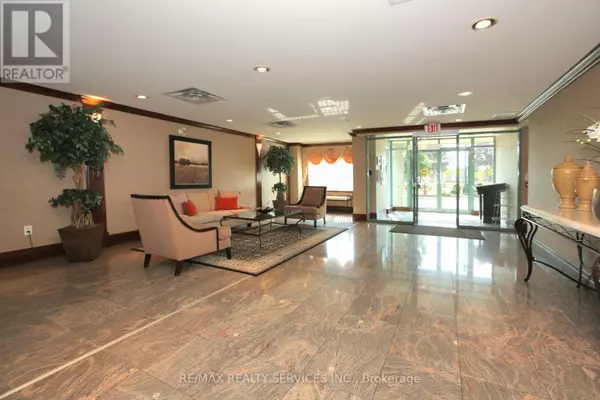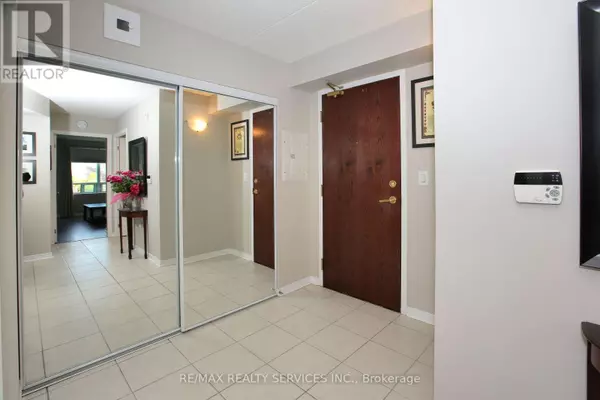2 Beds
2 Baths
999 SqFt
2 Beds
2 Baths
999 SqFt
Key Details
Property Type Condo
Sub Type Condominium/Strata
Listing Status Active
Purchase Type For Sale
Square Footage 999 sqft
Price per Sqft $630
Subdivision Sandringham-Wellington
MLS® Listing ID W11831977
Bedrooms 2
Condo Fees $938/mo
Originating Board Toronto Regional Real Estate Board
Property Description
Location
Province ON
Rooms
Extra Room 1 Flat 5.09 m X 3.23 m Living room
Extra Room 2 Flat 2.44 m X 2.47 m Dining room
Extra Room 3 Flat 3.05 m X 2.47 m Kitchen
Extra Room 4 Flat 4.39 m X 3.17 m Primary Bedroom
Extra Room 5 Flat 4.2 m X 2.75 m Bedroom 2
Interior
Heating Forced air
Cooling Central air conditioning
Flooring Hardwood, Ceramic, Laminate
Exterior
Parking Features Yes
Community Features Pet Restrictions
View Y/N No
Total Parking Spaces 1
Private Pool Yes
Others
Ownership Condominium/Strata
"My job is to find and attract mastery-based agents to the office, protect the culture, and make sure everyone is happy! "







