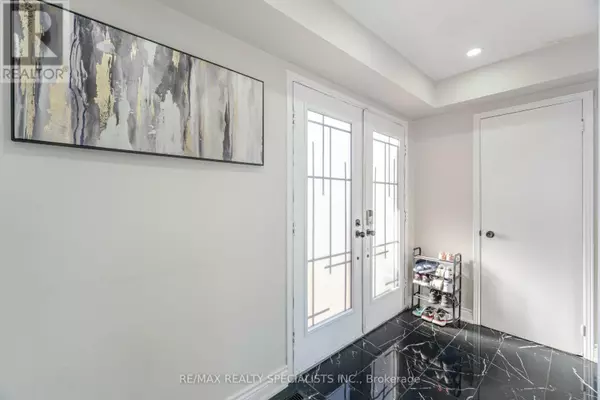4 Beds
4 Baths
4 Beds
4 Baths
Key Details
Property Type Single Family Home
Sub Type Freehold
Listing Status Active
Purchase Type For Sale
Subdivision Central Park
MLS® Listing ID W11825386
Bedrooms 4
Half Baths 1
Originating Board Toronto Regional Real Estate Board
Property Description
Location
Province ON
Rooms
Extra Room 1 Second level 5.7 m X 3.3 m Primary Bedroom
Extra Room 2 Second level 4.1 m X 3.4 m Bedroom 2
Extra Room 3 Second level 3.6 m X 2.96 m Bedroom 3
Extra Room 4 Basement Measurements not available Bedroom 4
Extra Room 5 Basement Measurements not available Kitchen
Extra Room 6 Main level 4.6 m X 3.5 m Family room
Interior
Heating Forced air
Cooling Central air conditioning
Flooring Porcelain Tile
Exterior
Parking Features Yes
Community Features Community Centre, School Bus
View Y/N No
Total Parking Spaces 3
Private Pool No
Building
Story 2
Sewer Sanitary sewer
Others
Ownership Freehold
"My job is to find and attract mastery-based agents to the office, protect the culture, and make sure everyone is happy! "







