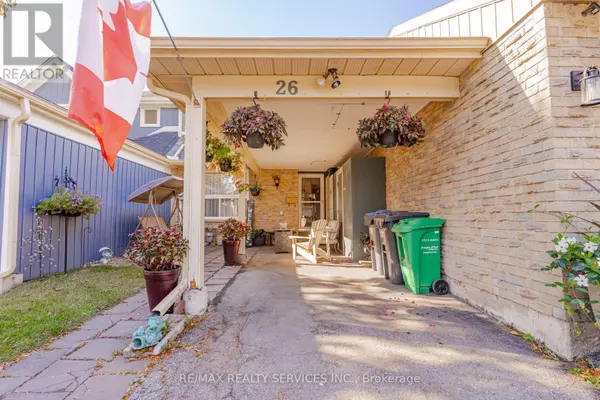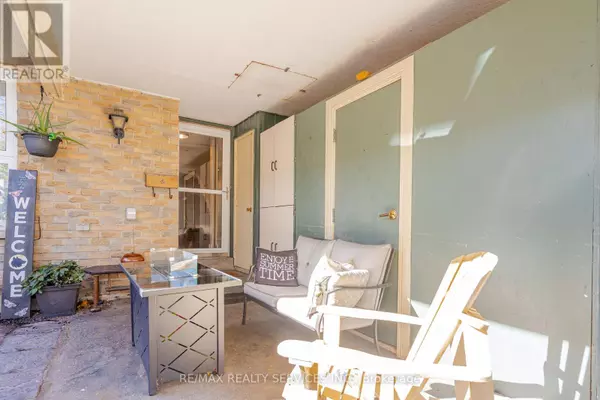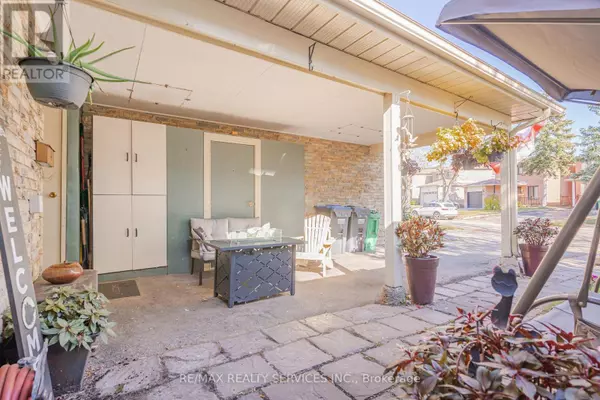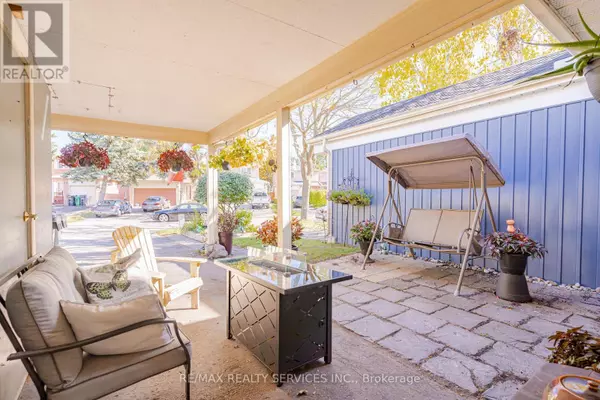3 Beds
2 Baths
3 Beds
2 Baths
Key Details
Property Type Townhouse
Sub Type Townhouse
Listing Status Active
Purchase Type For Sale
Subdivision Heart Lake East
MLS® Listing ID W11824537
Bedrooms 3
Half Baths 1
Originating Board Toronto Regional Real Estate Board
Property Description
Location
Province ON
Rooms
Extra Room 1 Second level 3.56 m X 3.95 m Primary Bedroom
Extra Room 2 Second level 3.16 m X 3.52 m Bedroom 2
Extra Room 3 Second level 2.87 m X 2.47 m Bedroom 3
Extra Room 4 Basement 5.79 m X 6.6 m Recreational, Games room
Extra Room 5 Basement Measurements not available Laundry room
Extra Room 6 Main level 3.86 m X 4.35 m Living room
Interior
Heating Forced air
Cooling Central air conditioning
Flooring Vinyl
Exterior
Parking Features Yes
View Y/N No
Total Parking Spaces 3
Private Pool No
Building
Story 2
Sewer Sanitary sewer
Others
Ownership Freehold
"My job is to find and attract mastery-based agents to the office, protect the culture, and make sure everyone is happy! "







