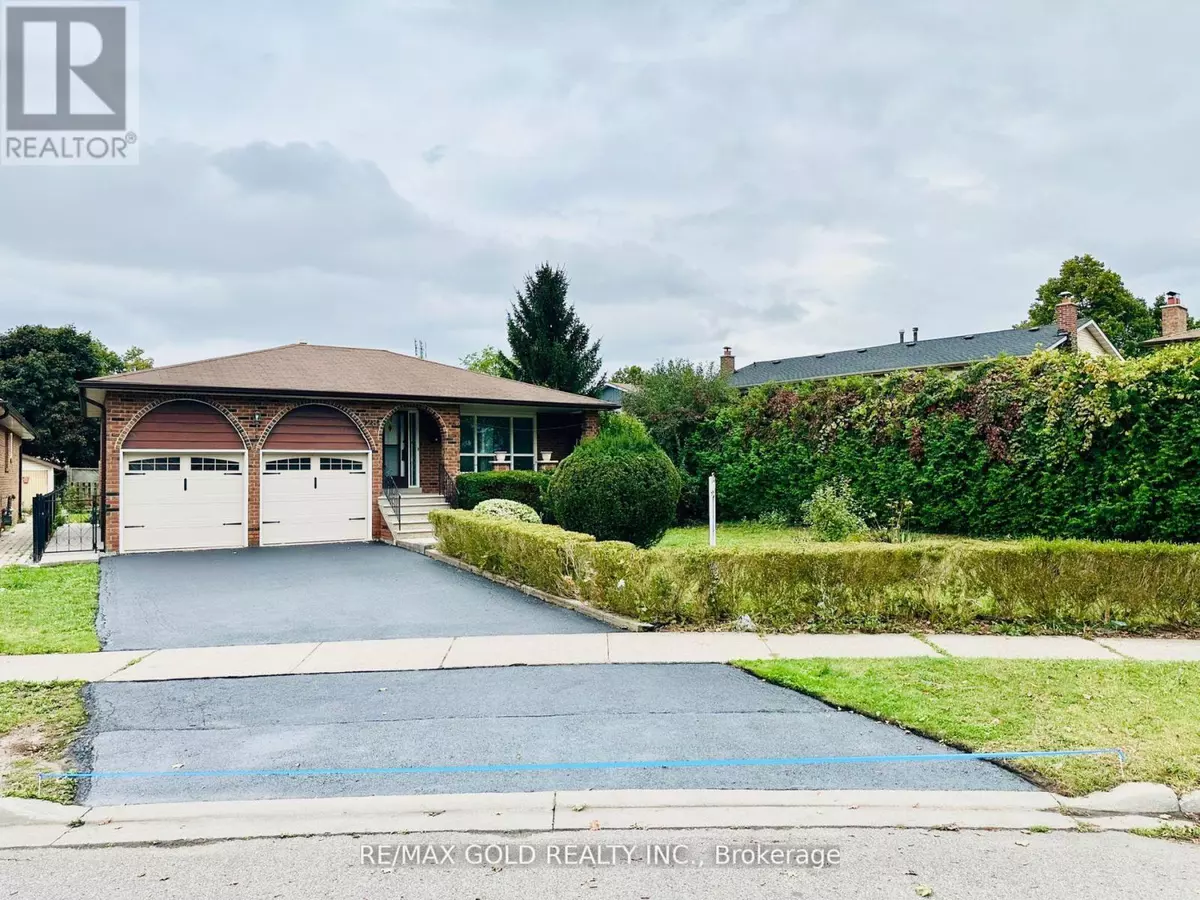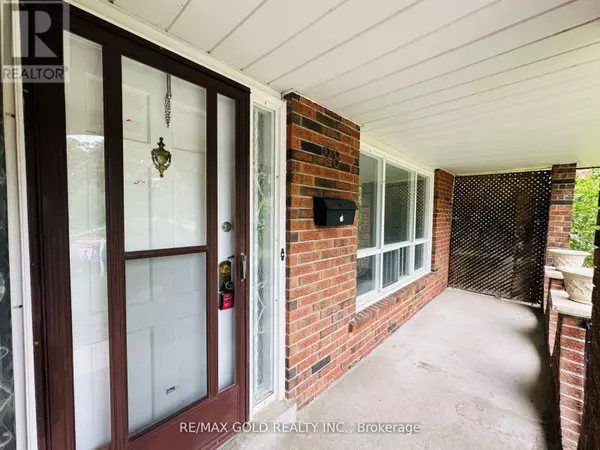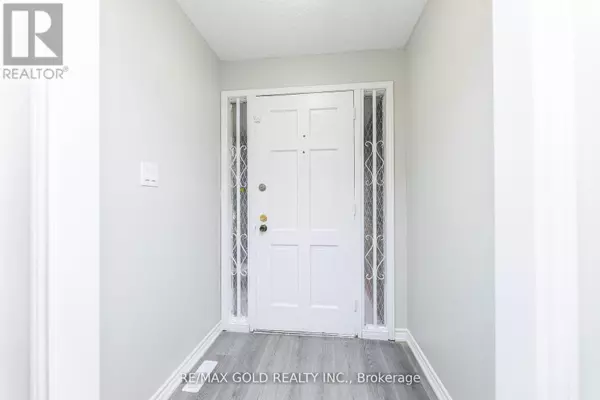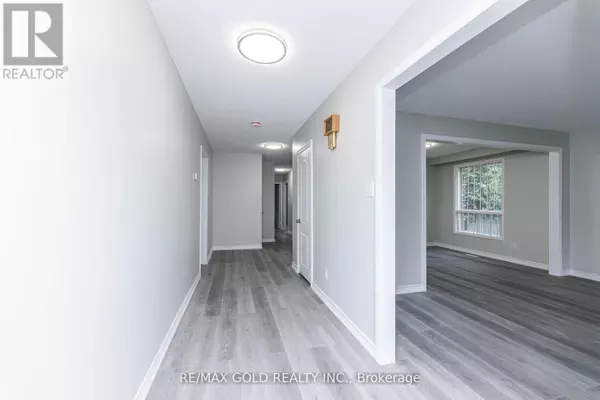4 Beds
1 Bath
4 Beds
1 Bath
Key Details
Property Type Single Family Home
Sub Type Freehold
Listing Status Active
Purchase Type For Rent
Subdivision Brampton South
MLS® Listing ID W11824424
Style Bungalow
Bedrooms 4
Originating Board Toronto Regional Real Estate Board
Property Description
Location
Province ON
Rooms
Extra Room 1 Basement 3.81 m X 4.52 m Living room
Extra Room 2 Basement 3.4 m X 3.3 m Kitchen
Extra Room 3 Basement 3.4 m X 3.39 m Primary Bedroom
Extra Room 4 Basement 2.2 m X 2.28 m Bedroom 2
Extra Room 5 Basement 3.65 m X 3.19 m Bedroom 3
Interior
Heating Forced air
Cooling Central air conditioning
Exterior
Parking Features Yes
View Y/N No
Total Parking Spaces 4
Private Pool No
Building
Story 1
Sewer Sanitary sewer
Architectural Style Bungalow
Others
Ownership Freehold
Acceptable Financing Monthly
Listing Terms Monthly
"My job is to find and attract mastery-based agents to the office, protect the culture, and make sure everyone is happy! "







