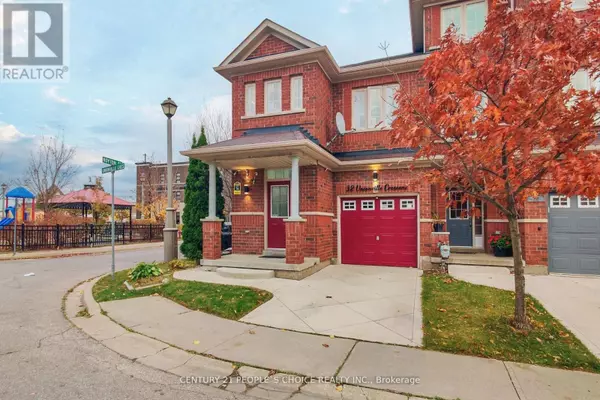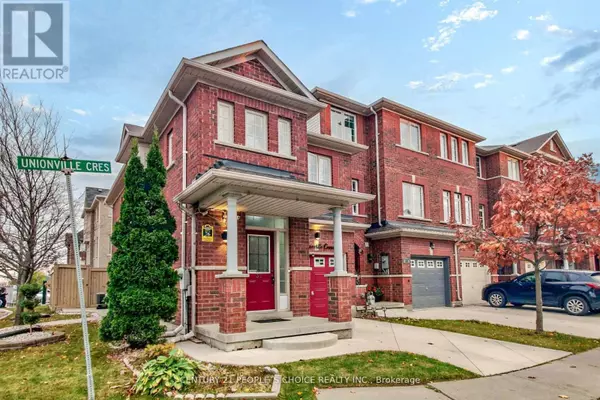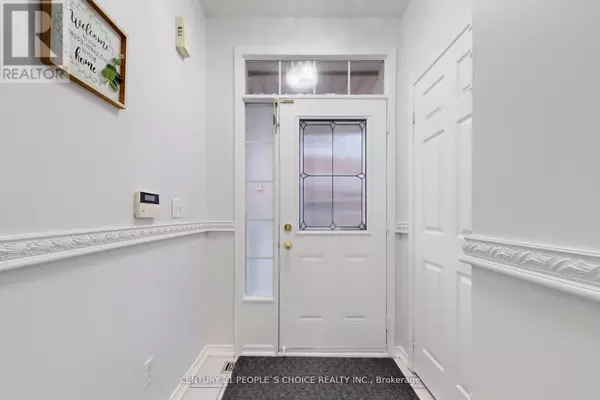3 Beds
3 Baths
3 Beds
3 Baths
Key Details
Property Type Townhouse
Sub Type Townhouse
Listing Status Active
Purchase Type For Sale
Subdivision Bram East
MLS® Listing ID W11658748
Bedrooms 3
Half Baths 1
Condo Fees $86/mo
Originating Board Toronto Regional Real Estate Board
Property Description
Location
Province ON
Rooms
Extra Room 1 Second level 3.36 m X 4.88 m Primary Bedroom
Extra Room 2 Second level 2.74 m X 3.69 m Bedroom 2
Extra Room 3 Second level 2.47 m X 3.08 m Bedroom 3
Extra Room 4 Main level 3.36 m X 5.2 m Living room
Extra Room 5 Main level 2.16 m X 2.75 m Eating area
Extra Room 6 Main level 2.16 m X 2.44 m Kitchen
Interior
Heating Forced air
Cooling Central air conditioning
Flooring Laminate, Tile
Exterior
Parking Features Yes
View Y/N No
Total Parking Spaces 2
Private Pool No
Building
Story 2
Sewer Sanitary sewer
Others
Ownership Freehold
"My job is to find and attract mastery-based agents to the office, protect the culture, and make sure everyone is happy! "







