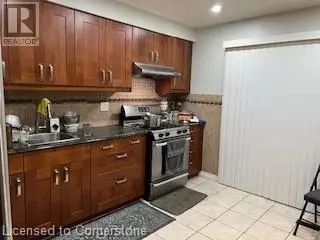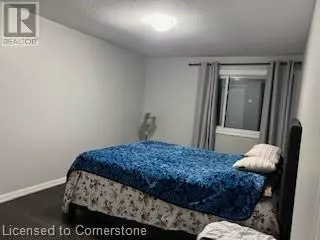3 Beds
3 Baths
1,825 SqFt
3 Beds
3 Baths
1,825 SqFt
Key Details
Property Type Single Family Home
Sub Type Freehold
Listing Status Active
Purchase Type For Sale
Square Footage 1,825 sqft
Price per Sqft $437
Subdivision Brhw - Heart Lake West
MLS® Listing ID 40682302
Style 2 Level
Bedrooms 3
Half Baths 1
Originating Board Cornerstone - Hamilton-Burlington
Property Description
Location
Province ON
Rooms
Extra Room 1 Second level Measurements not available 3pc Bathroom
Extra Room 2 Second level 15'3'' x 10'0'' Primary Bedroom
Extra Room 3 Second level 16'0'' x 10'0'' Bedroom
Extra Room 4 Second level 12'10'' x 9'2'' Bedroom
Extra Room 5 Basement Measurements not available 3pc Bathroom
Extra Room 6 Basement 16'1'' x 11'3'' Great room
Interior
Heating Forced air
Cooling Central air conditioning
Exterior
Parking Features Yes
Community Features Community Centre
View Y/N No
Total Parking Spaces 3
Private Pool No
Building
Story 2
Sewer Municipal sewage system
Architectural Style 2 Level
Others
Ownership Freehold
"My job is to find and attract mastery-based agents to the office, protect the culture, and make sure everyone is happy! "







