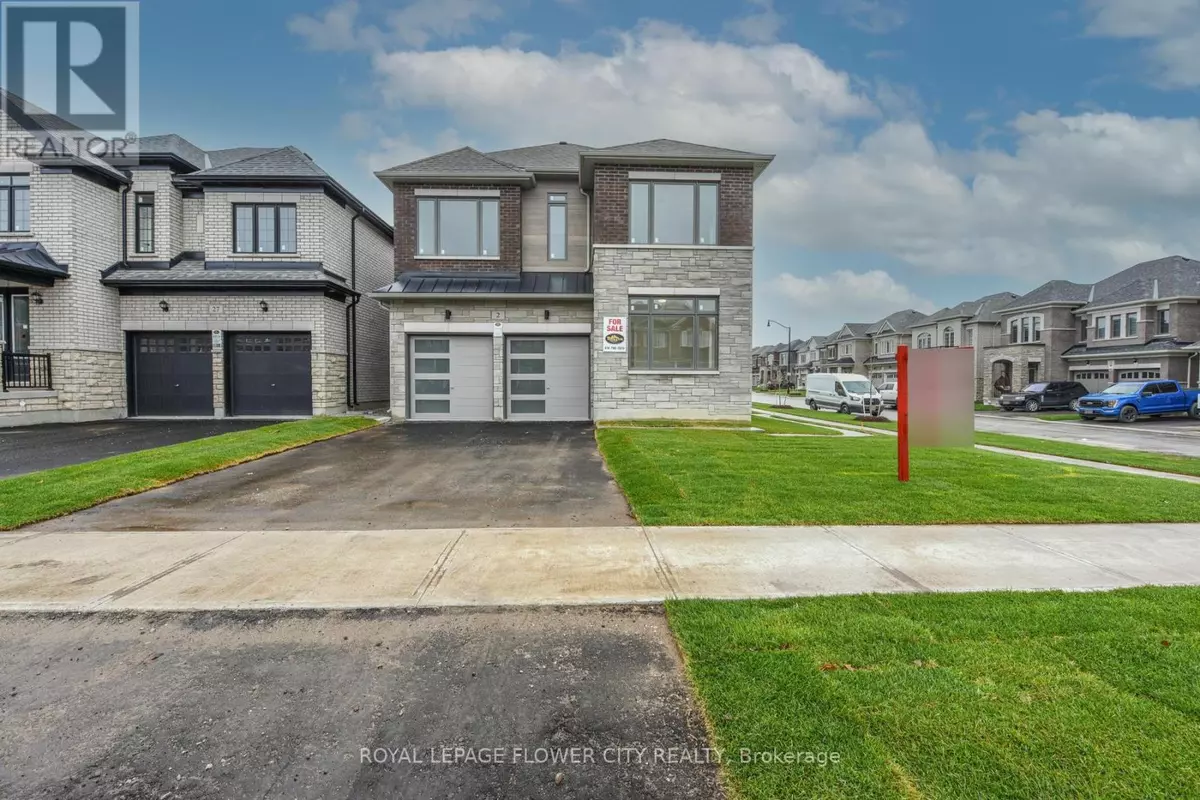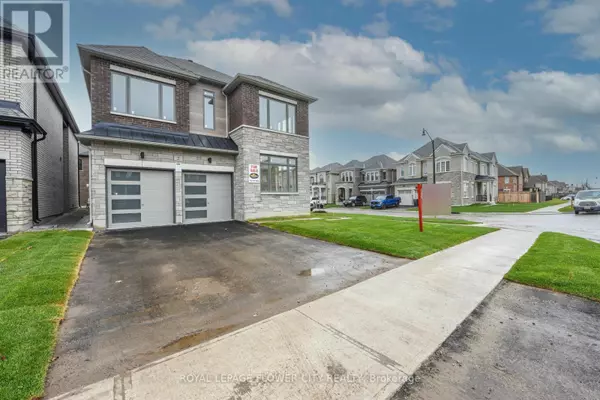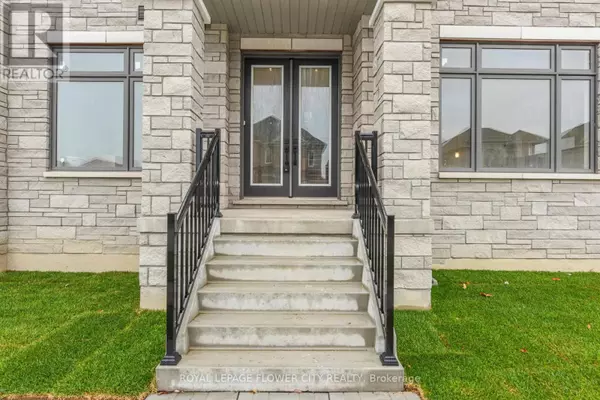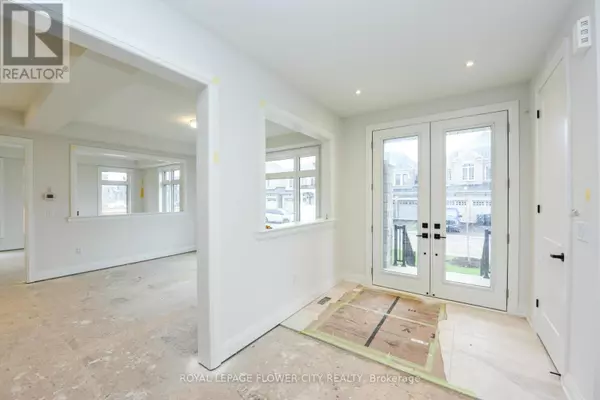5 Beds
4 Baths
2,999 SqFt
5 Beds
4 Baths
2,999 SqFt
Key Details
Property Type Single Family Home
Sub Type Freehold
Listing Status Active
Purchase Type For Sale
Square Footage 2,999 sqft
Price per Sqft $620
Subdivision Bram East
MLS® Listing ID W11545317
Bedrooms 5
Half Baths 1
Originating Board Toronto Regional Real Estate Board
Property Description
Location
Province ON
Rooms
Extra Room 1 Second level 5.18 m X 4.11 m Primary Bedroom
Extra Room 2 Second level 5.94 m X 3.65 m Bedroom 2
Extra Room 3 Second level 4.72 m X 3.65 m Bedroom 3
Extra Room 4 Second level 3.2 m X 3.05 m Bedroom 4
Extra Room 5 Second level 4.5 m X 3.2 m Bedroom 5
Extra Room 6 Main level 4.57 m X 3.66 m Living room
Interior
Heating Forced air
Cooling Central air conditioning
Exterior
Parking Features Yes
View Y/N No
Total Parking Spaces 4
Private Pool No
Building
Story 2
Sewer Sanitary sewer
Others
Ownership Freehold
"My job is to find and attract mastery-based agents to the office, protect the culture, and make sure everyone is happy! "







