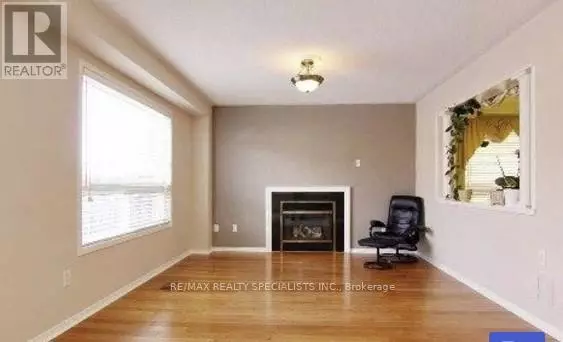REQUEST A TOUR If you would like to see this home without being there in person, select the "Virtual Tour" option and your agent will contact you to discuss available opportunities.
In-PersonVirtual Tour
$ 1,299,000
Est. payment | /mo
8 Beds
2 Baths
$ 1,299,000
Est. payment | /mo
8 Beds
2 Baths
Key Details
Property Type Single Family Home
Sub Type Freehold
Listing Status Active
Purchase Type For Sale
Subdivision Sandringham-Wellington
MLS® Listing ID W11543308
Bedrooms 8
Originating Board Toronto Regional Real Estate Board
Property Description
Location !! STEP AWAY FROM OSLER HOSPITAL, PLAZA SCHOOL Immaculate Detach, NEWLY PAINTED 4 Bdrm House With Great Features Avail In Fav Area Of Brampton. Living, Family Rm W/Fireplace, Dining, Hardwood Floor On The Main Level, Good: Sized Kitchen W/S/S Appliances, Breakfast Counter, Perfectly Sized Primary Bdrm W W/I Closet & 5 Pc Ensuite, 3'Other Good Sized Bedrooms. Finished Basement Apartment With 2 Rooms, Kitchen & Sep Entrance From Side. Rental Potential 6 Car Parking. Extra Wide Driveway Can Fill Up To 6 Cars Outside. (id:24570)
Location
Province ON
Interior
Heating Forced air
Cooling Central air conditioning
Exterior
Parking Features Yes
View Y/N No
Total Parking Spaces 6
Private Pool No
Building
Story 2
Sewer Sanitary sewer
Others
Ownership Freehold
"My job is to find and attract mastery-based agents to the office, protect the culture, and make sure everyone is happy! "







