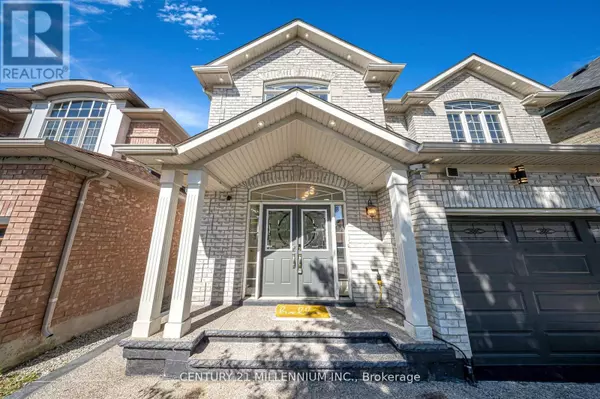4 Beds
3 Baths
4 Beds
3 Baths
Key Details
Property Type Single Family Home
Sub Type Freehold
Listing Status Active
Purchase Type For Sale
Subdivision Sandringham-Wellington
MLS® Listing ID W11211189
Bedrooms 4
Half Baths 1
Originating Board Toronto Regional Real Estate Board
Property Description
Location
Province ON
Rooms
Extra Room 1 Main level 4.68 m X 3.66 m Living room
Extra Room 2 Main level 4.68 m X 3.66 m Dining room
Extra Room 3 Main level 4.06 m X 3.42 m Family room
Extra Room 4 Main level 2.85 m X 2.39 m Kitchen
Extra Room 5 Main level 3.53 m X 2.67 m Eating area
Extra Room 6 Upper Level 4.75 m X 3.16 m Primary Bedroom
Interior
Heating Forced air
Cooling Central air conditioning
Flooring Hardwood, Ceramic
Exterior
Parking Features Yes
Fence Fenced yard
View Y/N No
Total Parking Spaces 6
Private Pool No
Building
Story 2
Sewer Sanitary sewer
Others
Ownership Freehold
"My job is to find and attract mastery-based agents to the office, protect the culture, and make sure everyone is happy! "







