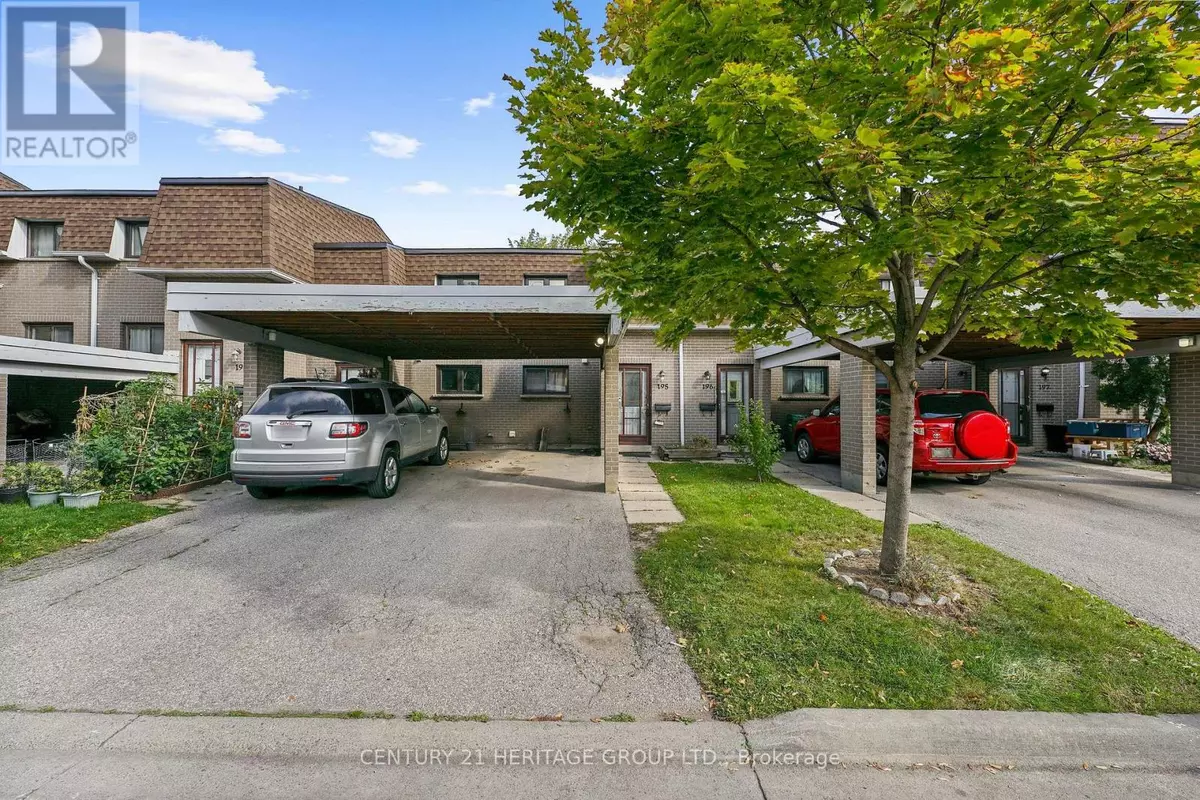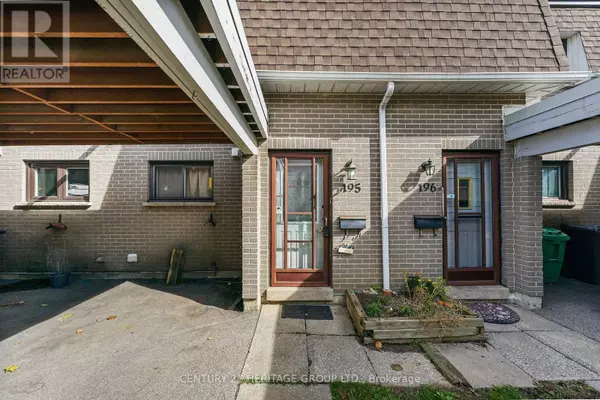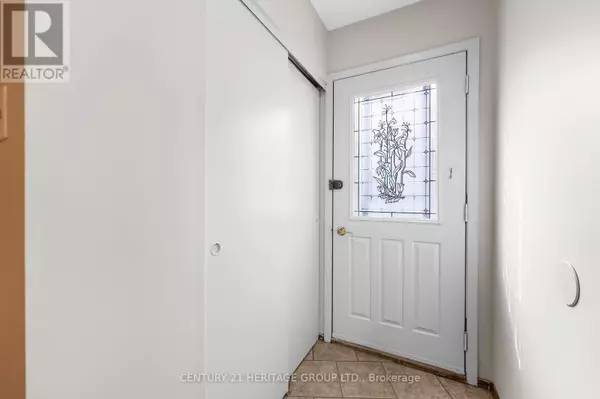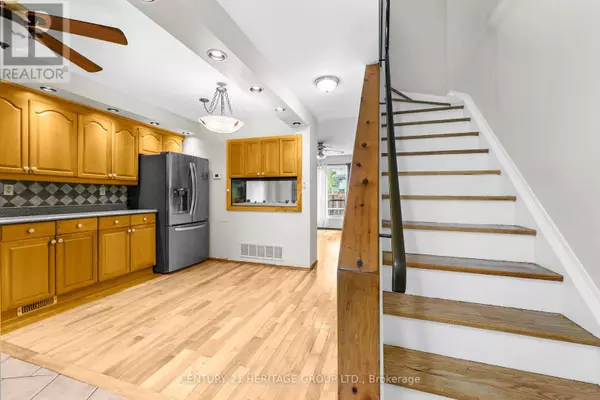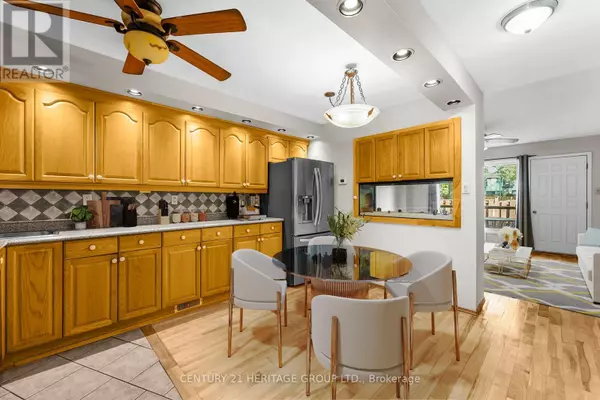3 Beds
2 Baths
899 SqFt
3 Beds
2 Baths
899 SqFt
Key Details
Property Type Townhouse
Sub Type Townhouse
Listing Status Active
Purchase Type For Sale
Square Footage 899 sqft
Price per Sqft $706
Subdivision Southgate
MLS® Listing ID W11022488
Bedrooms 3
Condo Fees $518/mo
Originating Board Toronto Regional Real Estate Board
Property Description
Location
Province ON
Rooms
Extra Room 1 Second level 3.73 m X 2.65 m Primary Bedroom
Extra Room 2 Second level 3.27 m X 2.26 m Bedroom 2
Extra Room 3 Second level 3.2 m X 2.26 m Bedroom 3
Extra Room 4 Main level 4.62 m X 3.94 m Living room
Extra Room 5 Main level 4.02 m X 3.59 m Kitchen
Interior
Heating Forced air
Cooling Central air conditioning
Flooring Hardwood
Exterior
Parking Features Yes
Community Features Pet Restrictions
View Y/N No
Total Parking Spaces 2
Private Pool No
Building
Story 2
Others
Ownership Condominium/Strata
"My job is to find and attract mastery-based agents to the office, protect the culture, and make sure everyone is happy! "

