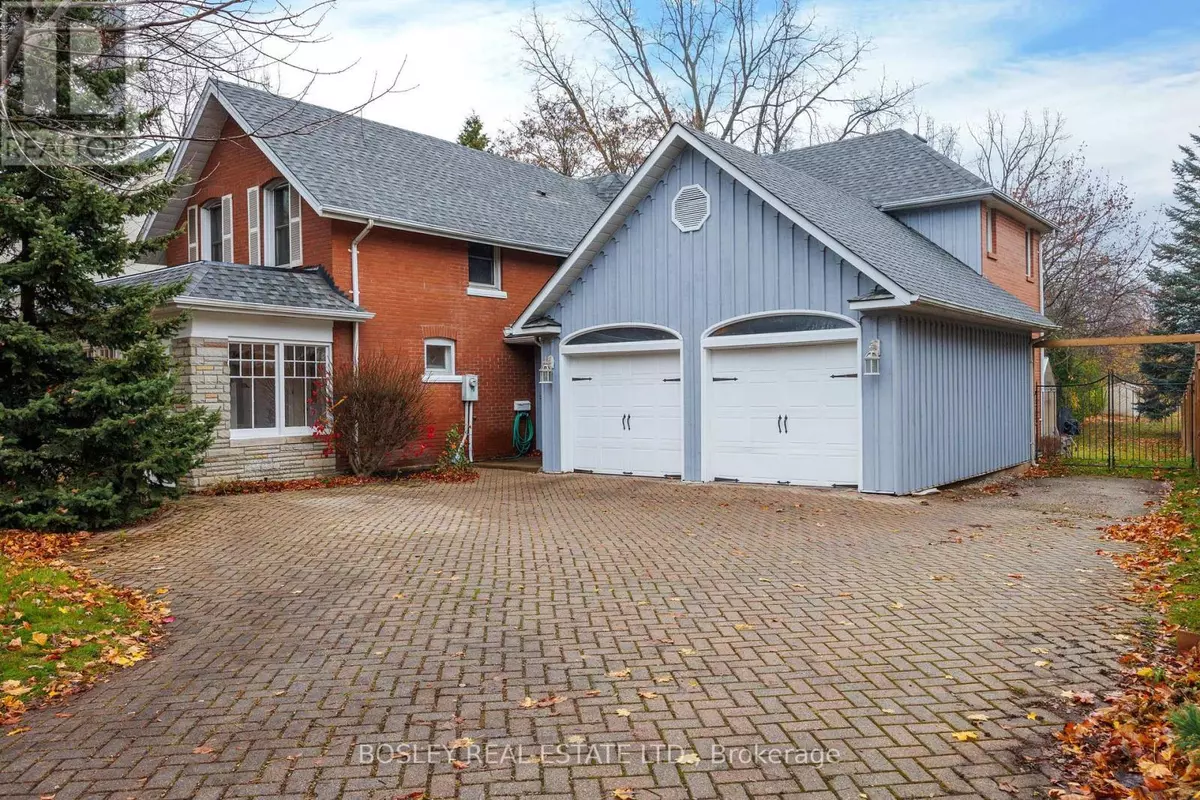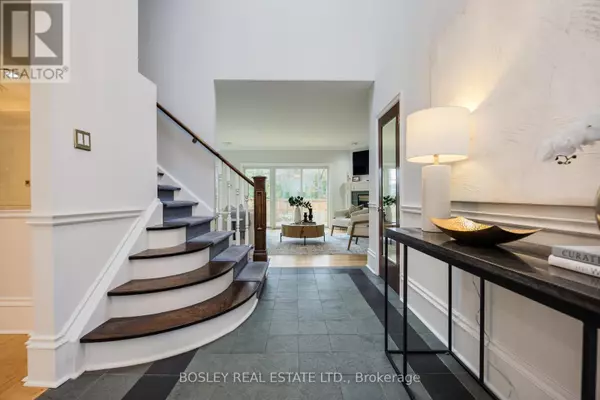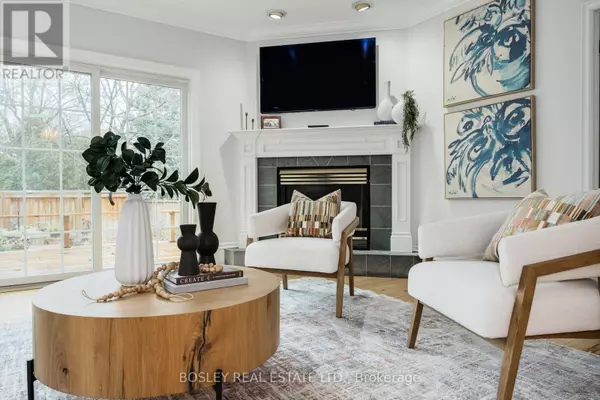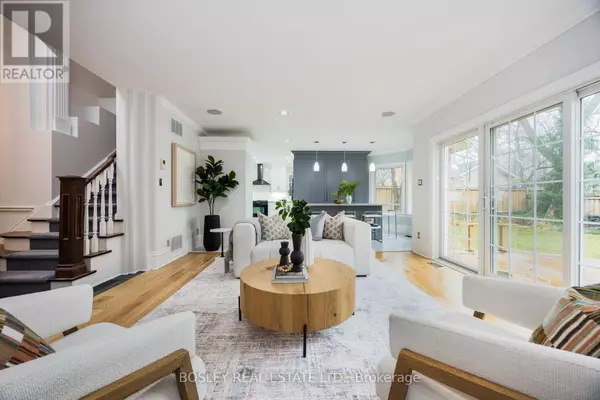4 Beds
3 Baths
4 Beds
3 Baths
Key Details
Property Type Single Family Home
Sub Type Freehold
Listing Status Active
Purchase Type For Sale
Subdivision Brampton South
MLS® Listing ID W10929169
Bedrooms 4
Half Baths 1
Originating Board Toronto Regional Real Estate Board
Property Description
Location
Province ON
Rooms
Extra Room 1 Second level 5.79 m X 4.26 m Primary Bedroom
Extra Room 2 Second level 3.048 m X 3.96 m Bedroom 2
Extra Room 3 Second level 2.28 m X 3.96 m Bedroom 3
Extra Room 4 Second level 2.43 m X 3.96 m Bedroom 4
Extra Room 5 Basement 3.04 m X 3.96 m Office
Extra Room 6 Basement 7.92 m X 4.26 m Recreational, Games room
Interior
Heating Forced air
Cooling Central air conditioning
Flooring Hardwood
Exterior
Parking Features Yes
View Y/N No
Total Parking Spaces 5
Private Pool No
Building
Story 2
Sewer Sanitary sewer
Others
Ownership Freehold
"My job is to find and attract mastery-based agents to the office, protect the culture, and make sure everyone is happy! "







