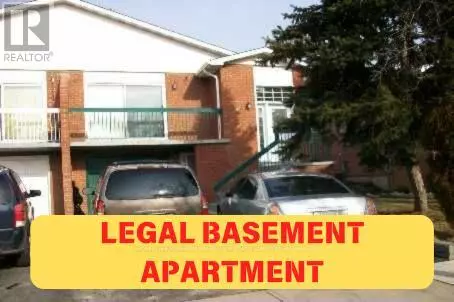
6 Beds
3 Baths
6 Beds
3 Baths
Key Details
Property Type Single Family Home
Sub Type Freehold
Listing Status Active
Purchase Type For Sale
Subdivision Madoc
MLS® Listing ID W10703399
Bedrooms 6
Originating Board Toronto Regional Real Estate Board
Property Description
Location
Province ON
Rooms
Extra Room 1 Lower level 5.48 m X 3.65 m Kitchen
Extra Room 2 Lower level 6.7 m X 2.81 m Bedroom
Extra Room 3 Lower level 3.07 m X 1.77 m Bedroom
Extra Room 4 Lower level 3.07 m X 2.81 m Bedroom
Extra Room 5 Lower level 6.95 m X 3.76 m Family room
Extra Room 6 Main level 3.6 m X 2.33 m Kitchen
Interior
Heating Forced air
Cooling Central air conditioning
Flooring Ceramic, Carpeted
Exterior
Parking Features Yes
View Y/N No
Total Parking Spaces 3
Private Pool No
Building
Sewer Sanitary sewer
Others
Ownership Freehold

"My job is to find and attract mastery-based agents to the office, protect the culture, and make sure everyone is happy! "







