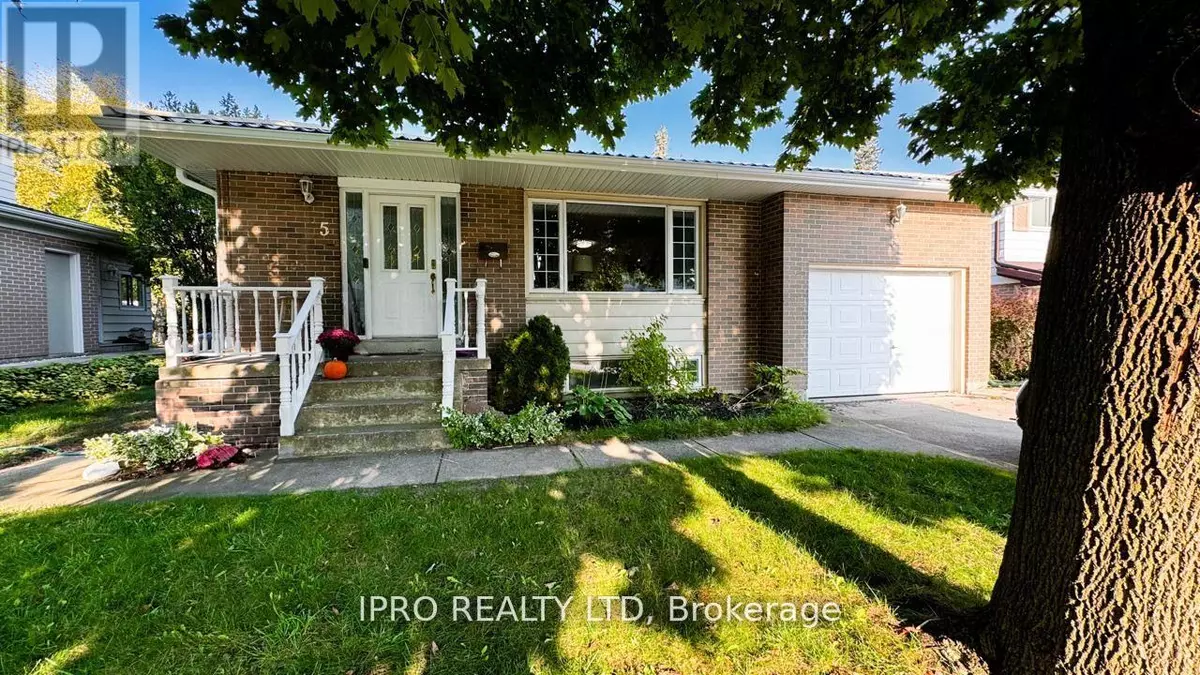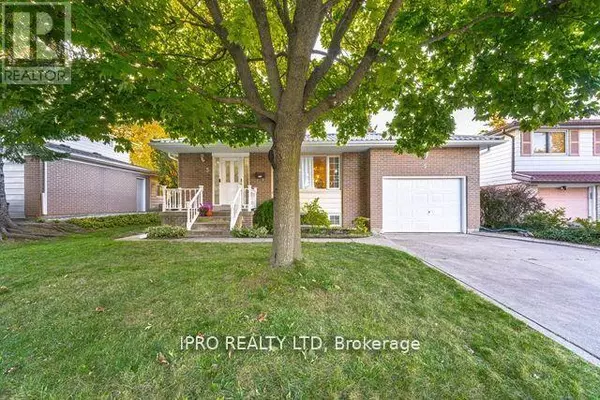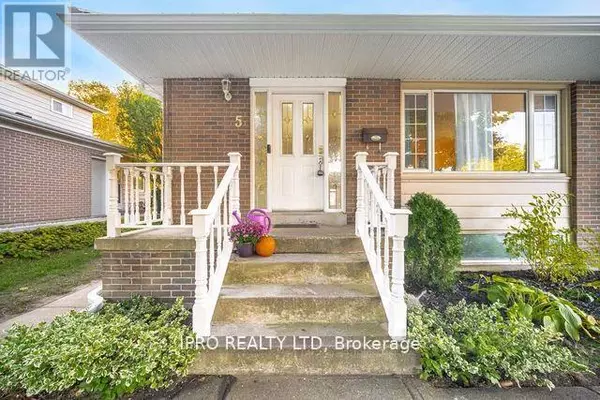5 Beds
3 Baths
5 Beds
3 Baths
Key Details
Property Type Single Family Home
Sub Type Freehold
Listing Status Active
Purchase Type For Sale
Subdivision Brampton South
MLS® Listing ID W10463698
Bedrooms 5
Half Baths 1
Originating Board Toronto Regional Real Estate Board
Property Description
Location
Province ON
Rooms
Extra Room 1 Lower level 10.36 m X 4.72 m Other
Extra Room 2 Lower level 7.07 m X 3.96 m Recreational, Games room
Extra Room 3 Lower level 7.07 m X 3.35 m Laundry room
Extra Room 4 Main level 5.4 m X 3.08 m Kitchen
Extra Room 5 Main level 7.26 m X 4.23 m Living room
Extra Room 6 Main level 7.26 m X 4.23 m Dining room
Interior
Heating Forced air
Cooling Central air conditioning
Flooring Hardwood, Tile
Fireplaces Number 1
Exterior
Parking Features Yes
View Y/N No
Total Parking Spaces 5
Private Pool No
Building
Sewer Sanitary sewer
Others
Ownership Freehold
"My job is to find and attract mastery-based agents to the office, protect the culture, and make sure everyone is happy! "







