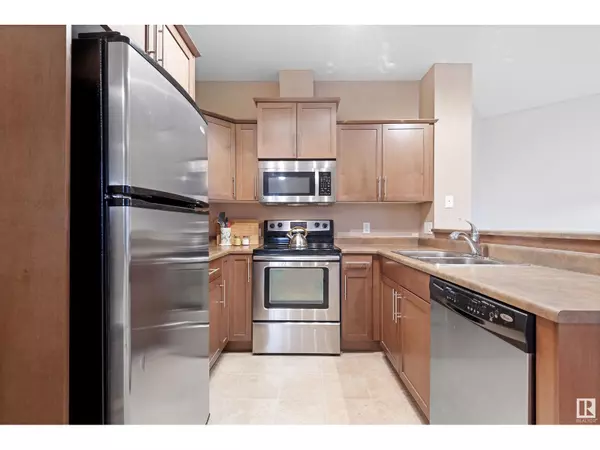
1 Bed
1 Bath
931 SqFt
1 Bed
1 Bath
931 SqFt
Key Details
Property Type Condo
Sub Type Condominium/Strata
Listing Status Active
Purchase Type For Sale
Square Footage 931 sqft
Price per Sqft $214
Subdivision Macewan
MLS® Listing ID E4414339
Bedrooms 1
Condo Fees $595/mo
Originating Board REALTORS® Association of Edmonton
Year Built 2008
Lot Size 753 Sqft
Acres 753.04315
Property Description
Location
Province AB
Rooms
Extra Room 1 Main level 6.57 m X 4.27 m Living room
Extra Room 2 Main level 4.43 m X 3.16 m Dining room
Extra Room 3 Main level 2.93 m X 2.31 m Kitchen
Extra Room 4 Main level 2.39 m X 3.73 m Den
Extra Room 5 Main level 3.31 m X 3.85 m Primary Bedroom
Extra Room 6 Main level 1.75 m X 2.22 m Laundry room
Interior
Heating Baseboard heaters
Exterior
Garage Yes
Waterfront No
View Y/N No
Total Parking Spaces 1
Private Pool No
Others
Ownership Condominium/Strata

"My job is to find and attract mastery-based agents to the office, protect the culture, and make sure everyone is happy! "







