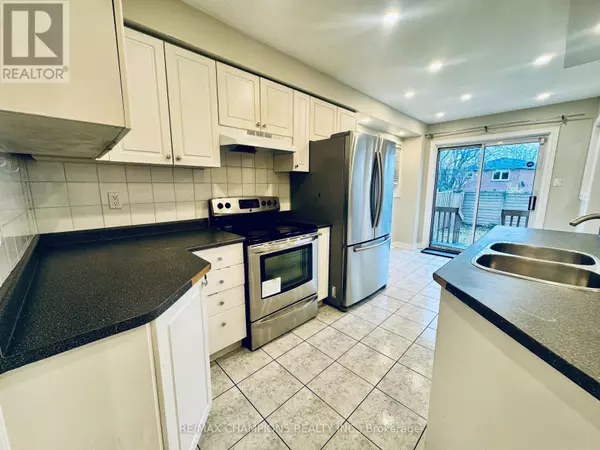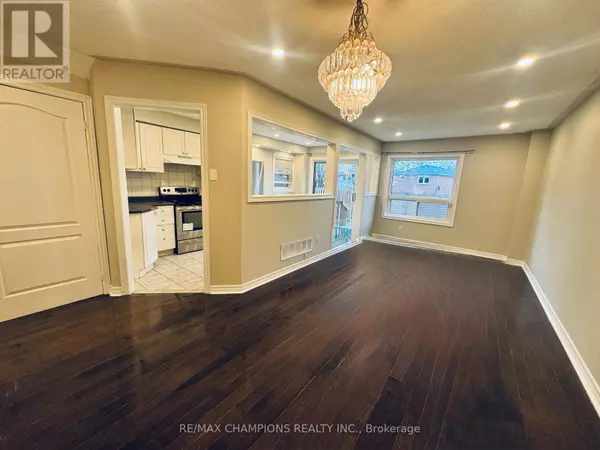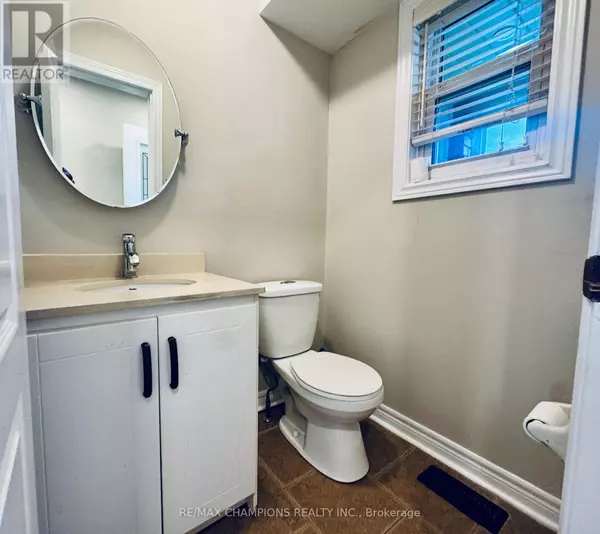3 Beds
3 Baths
3 Beds
3 Baths
Key Details
Property Type Single Family Home
Sub Type Freehold
Listing Status Active
Purchase Type For Rent
Subdivision Bram West
MLS® Listing ID W10441101
Bedrooms 3
Half Baths 1
Originating Board Toronto Regional Real Estate Board
Property Description
Location
Province ON
Rooms
Extra Room 1 Second level 6.4 m X 3.96 m Primary Bedroom
Extra Room 2 Second level 4.21 m X 2.87 m Bedroom 2
Extra Room 3 Second level 2.87 m X 2.87 m Bedroom 3
Extra Room 4 Lower level Measurements not available Laundry room
Extra Room 5 Main level 6.4 m X 3.05 m Living room
Extra Room 6 Main level 6.4 m X 3.05 m Dining room
Interior
Heating Baseboard heaters
Cooling Central air conditioning
Flooring Hardwood, Ceramic, Laminate
Exterior
Parking Features Yes
View Y/N No
Total Parking Spaces 3
Private Pool No
Building
Story 2
Sewer Sanitary sewer
Others
Ownership Freehold
Acceptable Financing Monthly
Listing Terms Monthly
"My job is to find and attract mastery-based agents to the office, protect the culture, and make sure everyone is happy! "





