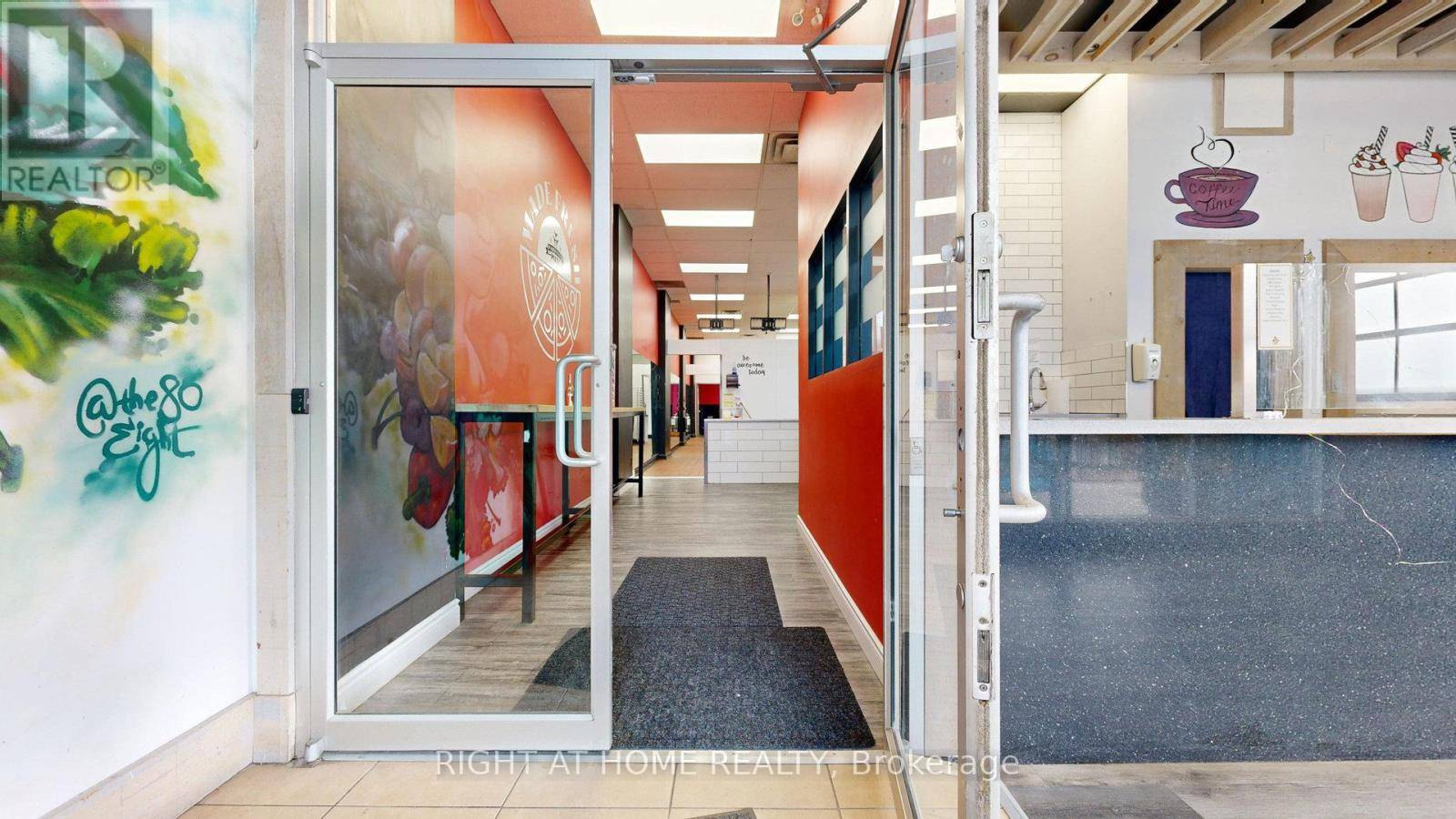REQUEST A TOUR If you would like to see this home without being there in person, select the "Virtual Tour" option and your agent will contact you to discuss available opportunities.
In-PersonVirtual Tour
$ 5,500
3,000 SqFt
$ 5,500
3,000 SqFt
Key Details
Property Type Commercial
Listing Status Active
Purchase Type For Rent
Square Footage 3,000 sqft
Subdivision O'Connor-Parkview
MLS® Listing ID E10431932
Source Toronto Regional Real Estate Board
Property Description
Do Not Miss Out on this Prime and upcoming Location- East end of Toronto. Many uses available. Main Floor for Rent, Street View, Amazing 12' ceiling height, with a 2-storey feel, open concept with a ready to go installed industrial kitchen. Fully equipped for any 'Food' Use. Location, population is growing, foot traffic and street view is at your doorstep.3 parking at back. Full street exposure with signage. **EXTRAS** FULLY INSTALLED INDUSTRIAL KITCHEN FOR ANY RESTAURANT< CATERING< EVENT 'FOOD' USES. READY TO GO AND CAN BE INCLUDED IN RENT!![Hoods, fridges, ovens, displays, tables, etc] (id:24570)
Location
Province ON
Rooms
Kitchen 0.0
Interior
Heating Other
Cooling Fully air conditioned
Exterior
Parking Features No
View Y/N No
Total Parking Spaces 3
Private Pool No
Others
Acceptable Financing Monthly
Listing Terms Monthly
Virtual Tour https://sites.happyhousegta.com/803oconnordrive/?mls
"My job is to find and attract mastery-based agents to the office, protect the culture, and make sure everyone is happy! "







