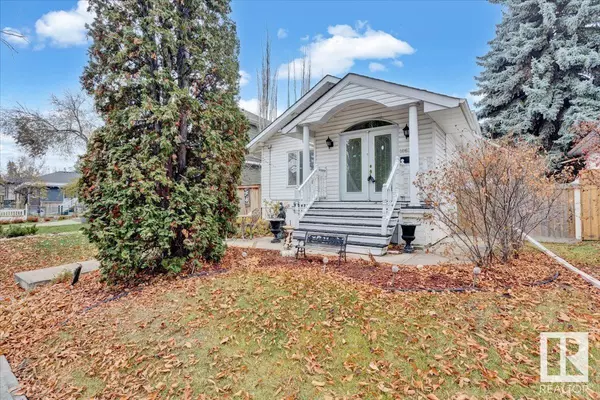
3 Beds
3 Baths
1,354 SqFt
3 Beds
3 Baths
1,354 SqFt
OPEN HOUSE
Sat Nov 23, 12:00pm - 3:00pm
Key Details
Property Type Single Family Home
Sub Type Freehold
Listing Status Active
Purchase Type For Sale
Square Footage 1,354 sqft
Price per Sqft $358
Subdivision Westmount
MLS® Listing ID E4414036
Style Bungalow
Bedrooms 3
Half Baths 1
Originating Board REALTORS® Association of Edmonton
Year Built 1929
Lot Size 6,721 Sqft
Acres 6721.9546
Property Description
Location
Province AB
Rooms
Extra Room 1 Main level 3.68m x 4.26m Living room
Extra Room 2 Main level 2.96m x 4.31m Dining room
Extra Room 3 Main level 4.04m x 3.13m Kitchen
Extra Room 4 Main level 4.77m x 4.38m Primary Bedroom
Extra Room 5 Main level 4.32m x 2.70m Bedroom 2
Extra Room 6 Main level 4.01m x 2.40m Bedroom 3
Interior
Heating Forced air
Fireplaces Type Unknown
Exterior
Garage Yes
Waterfront No
View Y/N No
Total Parking Spaces 4
Private Pool No
Building
Story 1
Architectural Style Bungalow
Others
Ownership Freehold

"My job is to find and attract mastery-based agents to the office, protect the culture, and make sure everyone is happy! "







