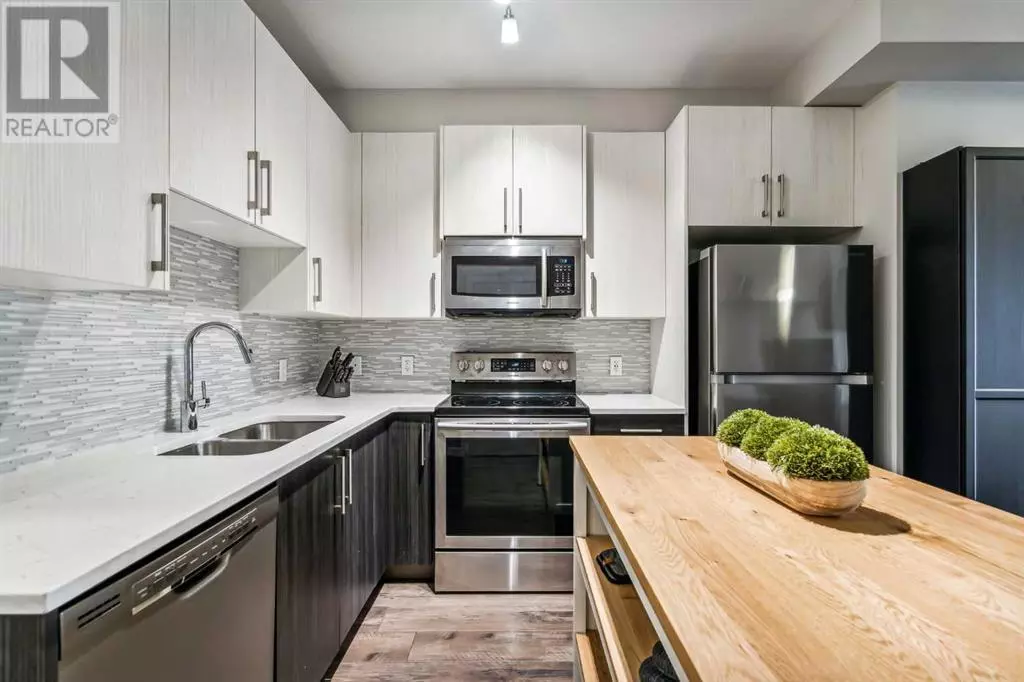
1 Bed
1 Bath
585 SqFt
1 Bed
1 Bath
585 SqFt
Key Details
Property Type Condo
Sub Type Condominium/Strata
Listing Status Active
Purchase Type For Sale
Square Footage 585 sqft
Price per Sqft $452
Subdivision Sage Hill
MLS® Listing ID A2178494
Style Low rise
Bedrooms 1
Condo Fees $385/mo
Originating Board Calgary Real Estate Board
Year Built 2015
Property Description
Location
Province AB
Rooms
Extra Room 1 Main level 11.83 Ft x 12.33 Ft Living room
Extra Room 2 Main level 11.83 Ft x 10.33 Ft Kitchen
Extra Room 3 Main level 10.42 Ft x 10.92 Ft Primary Bedroom
Extra Room 4 Main level 7.58 Ft x 5.42 Ft Storage
Extra Room 5 Main level Measurements not available 4pc Bathroom
Interior
Heating In Floor Heating
Cooling None
Flooring Carpeted, Tile, Vinyl
Exterior
Garage No
Community Features Pets Allowed, Pets Allowed With Restrictions
Waterfront No
View Y/N No
Total Parking Spaces 1
Private Pool No
Building
Story 4
Architectural Style Low rise
Others
Ownership Condominium/Strata

"My job is to find and attract mastery-based agents to the office, protect the culture, and make sure everyone is happy! "







