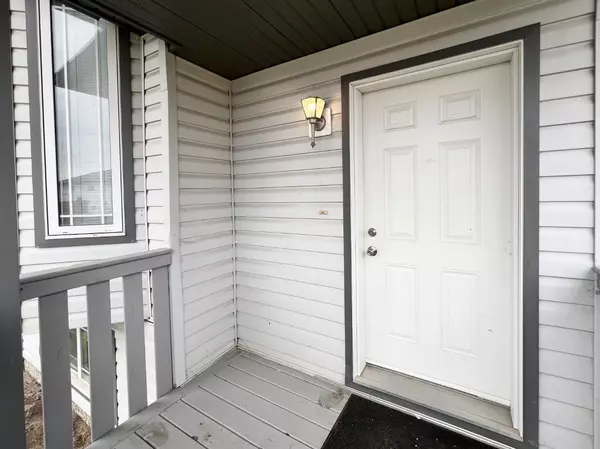
5 Beds
2 Baths
1,062 SqFt
5 Beds
2 Baths
1,062 SqFt
Key Details
Property Type Single Family Home
Sub Type Detached
Listing Status Active
Purchase Type For Sale
Square Footage 1,062 sqft
Price per Sqft $348
Subdivision Mission Heights
MLS® Listing ID A2178879
Style Bi-Level
Bedrooms 5
Full Baths 2
Year Built 2004
Lot Size 4,374 Sqft
Acres 0.1
Property Description
The upstairs is bright and welcoming, and features 3 bedrooms and a full bathroom. The kitchen has plenty of cabinets and ample counterspace. It is open to the living and dining room, making entertaining a breeze. This unit is rented out to a long-term reliable tenant with no lease in place.
Downstairs is currently vacant and move-in ready! It boasts an open-concept kitchen/living/dining room that is perfect for movie nights with friends. You will find two spacous bedrooms and a full bathroom in this unit, as well as private laundry.
With a new roof in 2023, and new tankless hot water in 2020, as well as new paint throughout the lower unit, this is a solid investment property for anyone looking to get into the market! Contact your trusted realtor today to book a showing!
Location
Province AB
County Grande Prairie
Zoning RS
Direction N
Rooms
Basement Separate/Exterior Entry, Finished, Full, Suite, Walk-Up To Grade
Interior
Interior Features High Ceilings, Kitchen Island, Laminate Counters, No Animal Home, No Smoking Home, Separate Entrance, Tankless Hot Water, Vinyl Windows
Heating Forced Air, Natural Gas
Cooling None
Flooring Carpet, Ceramic Tile, Laminate, Linoleum, Vinyl
Inclusions Fridge, Stove, Dishwasher, Washer, Dryer for basement unit
Appliance Dishwasher, Dryer, Electric Stove, Refrigerator, Washer
Laundry In Unit, Lower Level, Upper Level
Exterior
Exterior Feature Private Entrance
Garage Off Street, Parking Pad
Fence None
Community Features None
Roof Type Asphalt Shingle
Porch Front Porch
Lot Frontage 39.7
Exposure N
Total Parking Spaces 2
Building
Lot Description Back Lane, Back Yard, Backs on to Park/Green Space, Front Yard, Lawn, No Neighbours Behind, Street Lighting, Rectangular Lot
Dwelling Type House
Foundation Poured Concrete
Architectural Style Bi-Level
Level or Stories One
Structure Type Vinyl Siding
Others
Restrictions None Known
Tax ID 92001012

"My job is to find and attract mastery-based agents to the office, protect the culture, and make sure everyone is happy! "






