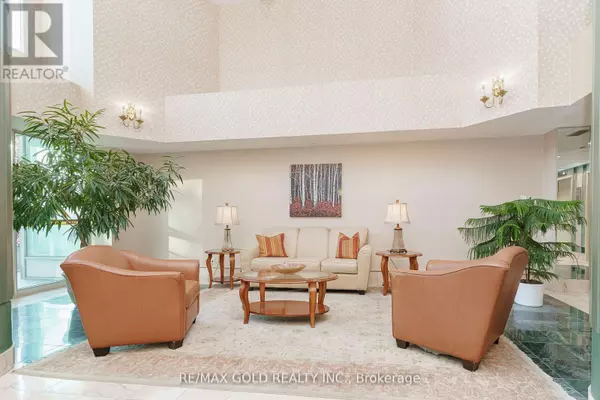1 Bed
2 Baths
899 SqFt
1 Bed
2 Baths
899 SqFt
Key Details
Property Type Condo
Sub Type Condominium/Strata
Listing Status Active
Purchase Type For Sale
Square Footage 899 sqft
Price per Sqft $383
Subdivision Brampton South
MLS® Listing ID W10420163
Bedrooms 1
Half Baths 1
Condo Fees $1,159/mo
Originating Board Toronto Regional Real Estate Board
Property Description
Location
Province ON
Rooms
Extra Room 1 Flat 5.38 m X 4.82 m Living room
Extra Room 2 Flat 5.18 m X 4.82 m Dining room
Extra Room 3 Flat Measurements not available Kitchen
Extra Room 4 Flat 4.38 m X 3.13 m Primary Bedroom
Extra Room 5 Flat -3.0 Solarium
Interior
Heating Forced air
Cooling Central air conditioning
Flooring Laminate
Exterior
Parking Features Yes
Community Features Pet Restrictions, Community Centre
View Y/N No
Total Parking Spaces 2
Private Pool Yes
Others
Ownership Condominium/Strata
"My job is to find and attract mastery-based agents to the office, protect the culture, and make sure everyone is happy! "







