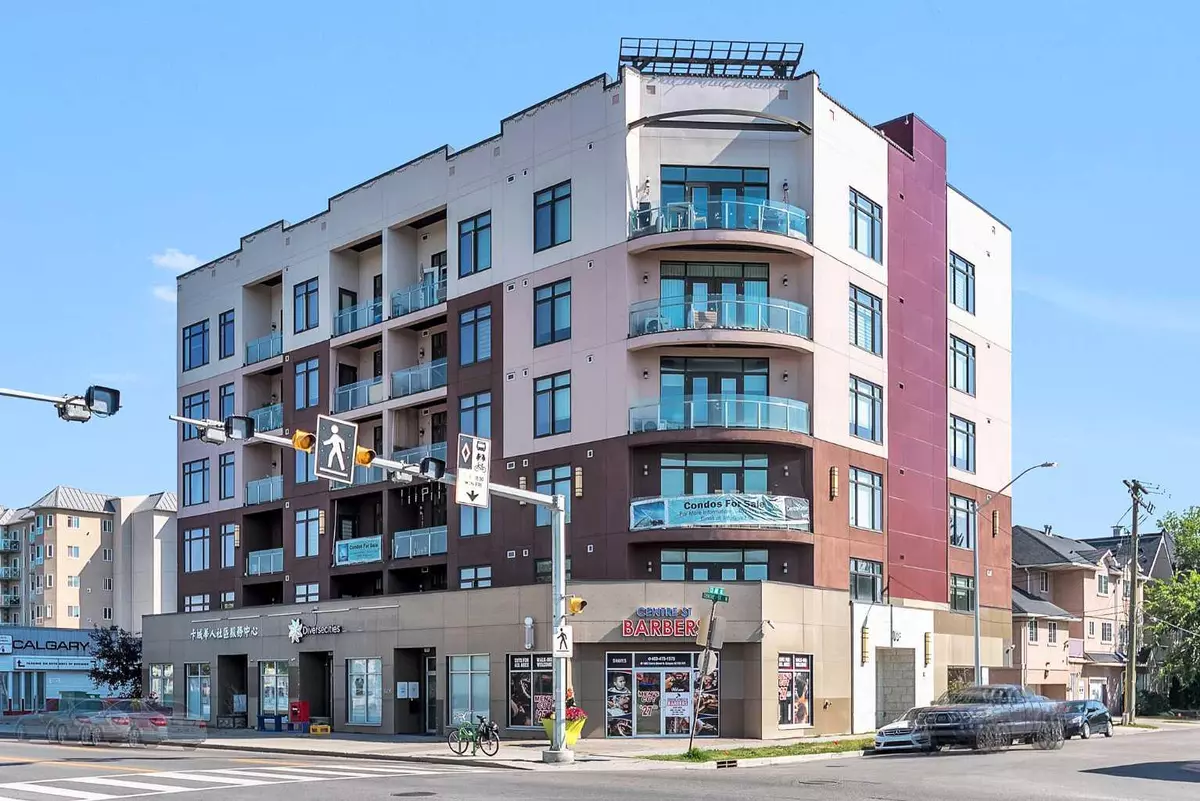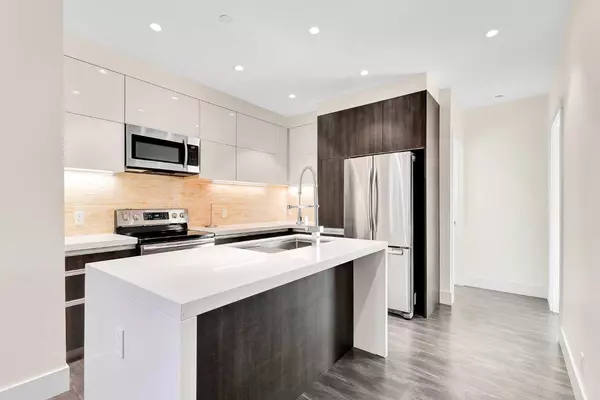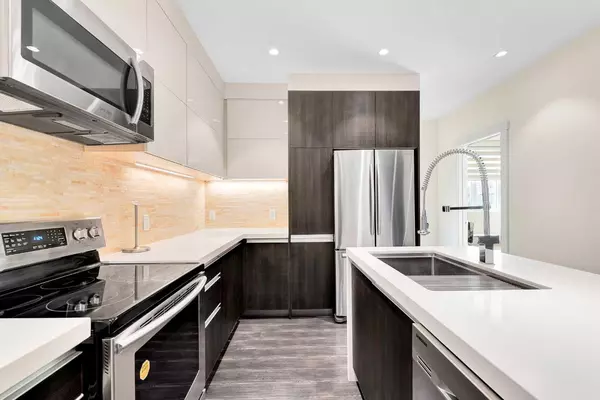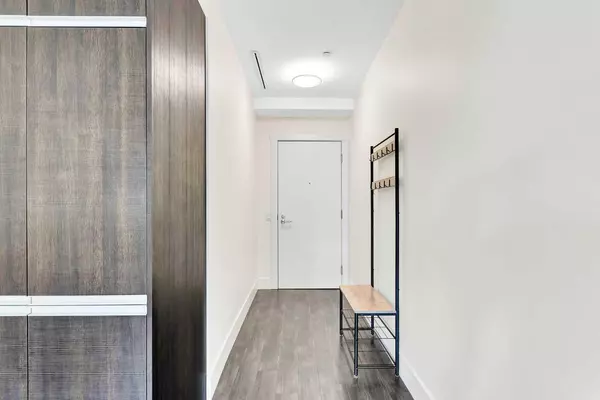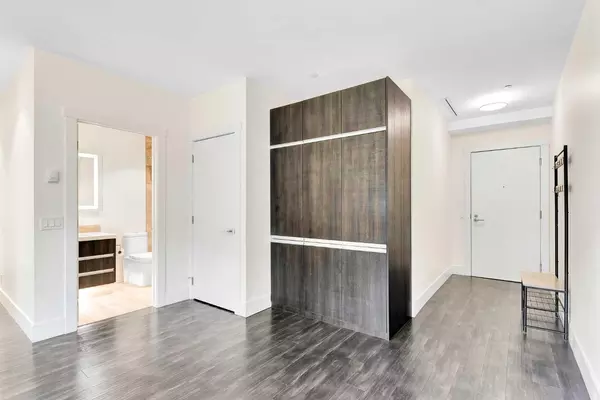
2 Beds
1 Bath
663 SqFt
2 Beds
1 Bath
663 SqFt
Key Details
Property Type Condo
Sub Type Apartment
Listing Status Active
Purchase Type For Sale
Square Footage 663 sqft
Price per Sqft $490
Subdivision Crescent Heights
MLS® Listing ID A2177936
Style Low-Rise(1-4)
Bedrooms 2
Full Baths 1
Condo Fees $421/mo
Year Built 2017
Property Description
Experience modern urban living in this contemporary 2-bedroom, 1-bathroom, with 1 titled & secure surface parking stall, located in the prime Crescent Heights area on Centre Street. Set in a unique low-rise building constructed with concrete and modern techniques, this unit offers enhanced durability and soundproofing. Enjoy the warmth of in-floor heating throughout.
Situated on the second floor, the condo features a spacious east-facing patio with a BBQ gas outlet, ideal for summer gatherings. Inside, you’ll find 9 ft. ceilings, upgraded laminated wood and tile flooring, stylish tiled backsplash, and quartz countertops throughout. The kitchen is a culinary dream with a large quartz center island, ample modern cabinetry, and stainless steel appliances. Both bedrooms are enhanced with built-in closet/cabinetry for optimal organization.
The building also boasts a common rooftop patio offering stunning views of the downtown Calgary skyline, perfect for entertaining. Additional amenities include upgraded window coverings, an in-suite washer and dryer, and a rough-in for an air conditioner.
Conveniently located close to public transportation, diverse restaurants, shopping centers, and top-rated schools, this condo merges convenience with luxurious living. With low condo fees, it represents an excellent choice for those seeking a stylish, low-maintenance lifestyle in a desirable neighborhood.
Location
Province AB
County Calgary
Area Cal Zone Cc
Zoning C-COR1
Direction W
Interior
Interior Features Elevator, High Ceilings, Kitchen Island, No Smoking Home
Heating In Floor, Electric, Natural Gas
Cooling None
Flooring Laminate, Tile
Appliance Dishwasher, Electric Stove, Microwave, Microwave Hood Fan, Refrigerator, Washer/Dryer Stacked, Window Coverings
Laundry In Unit
Exterior
Exterior Feature Balcony
Garage Stall, Titled
Community Features Schools Nearby, Shopping Nearby
Amenities Available Elevator(s), Visitor Parking
Porch Balcony(s)
Exposure E,S
Total Parking Spaces 1
Building
Dwelling Type Low Rise (2-4 stories)
Story 6
Foundation Poured Concrete
Architectural Style Low-Rise(1-4)
Level or Stories Single Level Unit
Structure Type Composite Siding,Concrete,Metal Siding
Others
HOA Fee Include Caretaker,Common Area Maintenance,Heat,Insurance,Professional Management,Reserve Fund Contributions,Sewer,Snow Removal,Trash
Restrictions Restrictive Covenant,Utility Right Of Way
Pets Description Restrictions

"My job is to find and attract mastery-based agents to the office, protect the culture, and make sure everyone is happy! "

