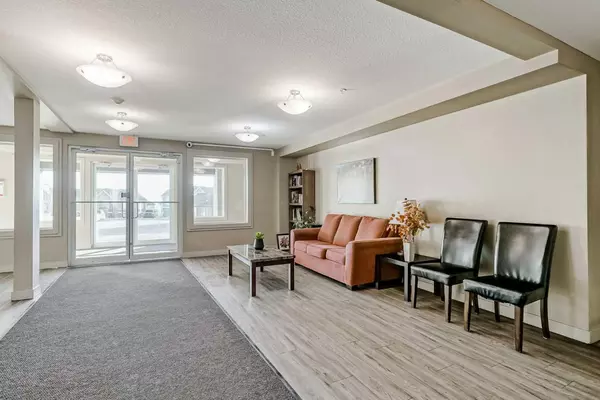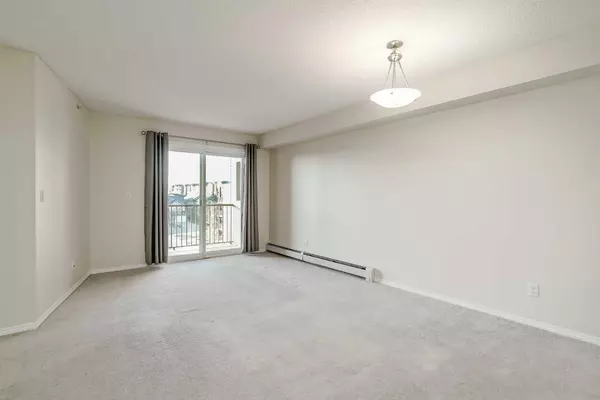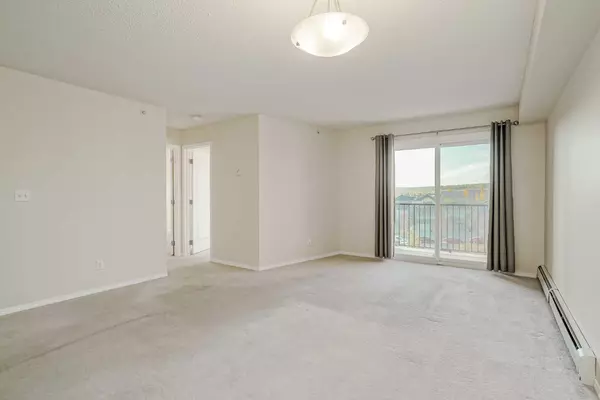
2 Beds
2 Baths
780 SqFt
2 Beds
2 Baths
780 SqFt
Key Details
Property Type Condo
Sub Type Apartment
Listing Status Active
Purchase Type For Sale
Square Footage 780 sqft
Price per Sqft $442
Subdivision Kincora
MLS® Listing ID A2177148
Style Low-Rise(1-4)
Bedrooms 2
Full Baths 2
Condo Fees $456/mo
Year Built 2014
Property Description
Location
Province AB
County Calgary
Area Cal Zone N
Zoning M-1
Direction E
Interior
Interior Features Granite Counters, Open Floorplan, Storage, Vinyl Windows
Heating Baseboard
Cooling None
Flooring Carpet, Linoleum
Appliance Dishwasher, Dryer, Electric Stove, Microwave Hood Fan, Refrigerator, Washer
Laundry In Unit
Exterior
Exterior Feature Other
Garage Parkade, Stall, Underground
Community Features Park, Playground, Schools Nearby, Shopping Nearby, Street Lights, Walking/Bike Paths
Amenities Available Elevator(s), Visitor Parking
Porch Balcony(s)
Exposure S
Total Parking Spaces 2
Building
Dwelling Type Low Rise (2-4 stories)
Story 4
Architectural Style Low-Rise(1-4)
Level or Stories Single Level Unit
Structure Type Stone,Wood Frame
Others
HOA Fee Include Common Area Maintenance,Heat,Insurance,Maintenance Grounds,Parking,Professional Management,Reserve Fund Contributions,Sewer,Snow Removal,Trash,Water
Restrictions Board Approval,Pets Allowed
Pets Description Restrictions

"My job is to find and attract mastery-based agents to the office, protect the culture, and make sure everyone is happy! "






