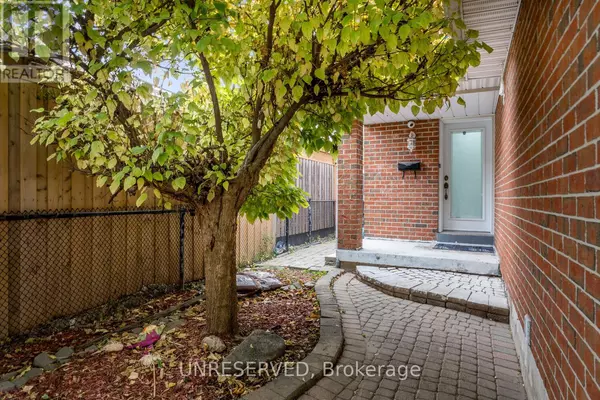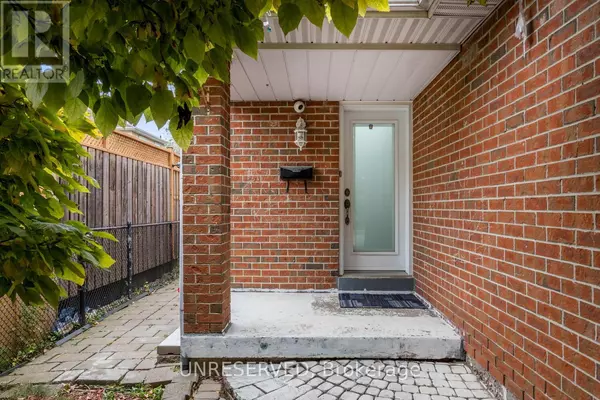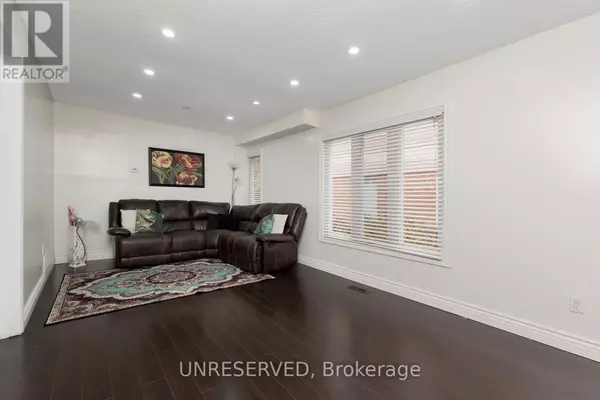3 Beds
2 Baths
1,099 SqFt
3 Beds
2 Baths
1,099 SqFt
Key Details
Property Type Single Family Home
Sub Type Freehold
Listing Status Active
Purchase Type For Sale
Square Footage 1,099 sqft
Price per Sqft $805
Subdivision Heart Lake West
MLS® Listing ID W10381607
Bedrooms 3
Originating Board Toronto Regional Real Estate Board
Property Description
Location
Province ON
Rooms
Extra Room 1 Second level 4.99 m X 3.06 m Bedroom
Extra Room 2 Second level 2.8 m X 3.03 m Bedroom 2
Extra Room 3 Second level 2.79 m X 3.05 m Bedroom 3
Extra Room 4 Second level 2.75 m x Measurements not available Bathroom
Extra Room 5 Basement 1.69 m X 2.64 m Bathroom
Extra Room 6 Basement 1.52 m X 2.09 m Utility room
Interior
Heating Forced air
Cooling Central air conditioning
Exterior
Parking Features Yes
View Y/N No
Total Parking Spaces 5
Private Pool No
Building
Story 2
Sewer Sanitary sewer
Others
Ownership Freehold
"My job is to find and attract mastery-based agents to the office, protect the culture, and make sure everyone is happy! "







