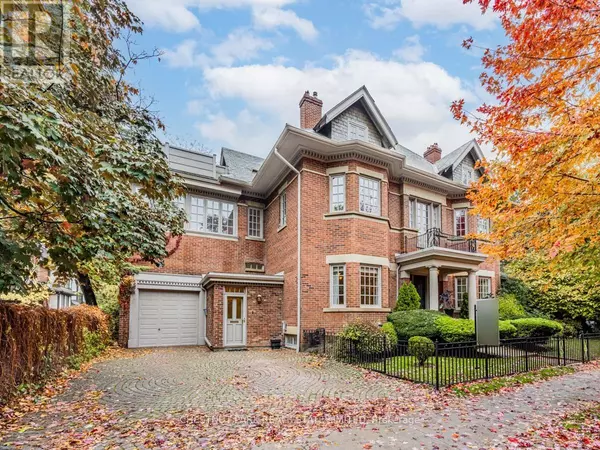
6 Beds
5 Baths
4,999 SqFt
6 Beds
5 Baths
4,999 SqFt
OPEN HOUSE
Sat Nov 23, 2:00pm - 4:00pm
Key Details
Property Type Single Family Home
Sub Type Freehold
Listing Status Active
Purchase Type For Sale
Square Footage 4,999 sqft
Price per Sqft $1,190
Subdivision Rosedale-Moore Park
MLS® Listing ID C9769514
Bedrooms 6
Half Baths 1
Originating Board Toronto Regional Real Estate Board
Property Description
Location
Province ON
Rooms
Extra Room 1 Second level 6.1 m X 4.5 m Primary Bedroom
Extra Room 2 Second level 4.7 m X 4.5 m Bedroom 2
Extra Room 3 Second level 4.8 m X 2.46 m Family room
Extra Room 4 Third level 4.62 m X 3.86 m Bedroom 5
Extra Room 5 Third level 5.08 m X 4.57 m Bedroom 3
Extra Room 6 Third level 4.57 m X 4.57 m Bedroom 4
Interior
Heating Forced air
Cooling Central air conditioning
Flooring Hardwood, Carpeted
Exterior
Garage Yes
Waterfront No
View Y/N No
Total Parking Spaces 4
Private Pool No
Building
Story 3
Sewer Sanitary sewer
Others
Ownership Freehold

"My job is to find and attract mastery-based agents to the office, protect the culture, and make sure everyone is happy! "







