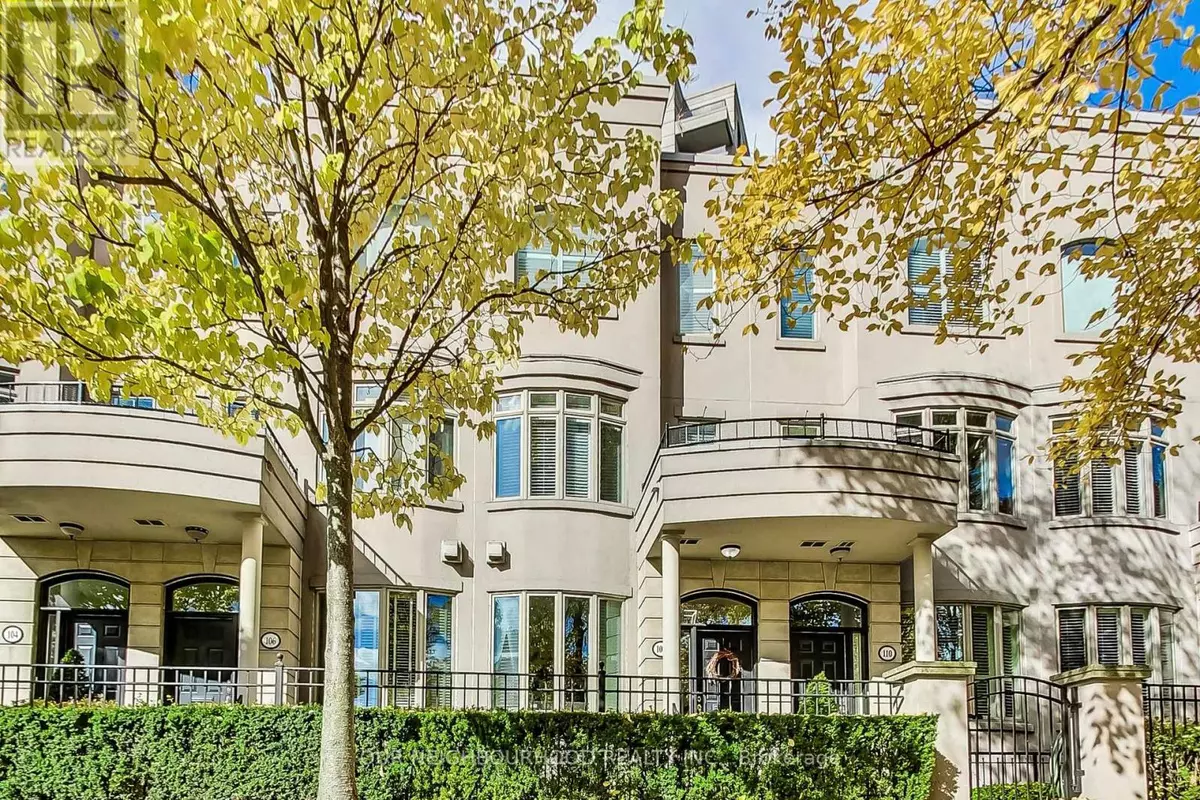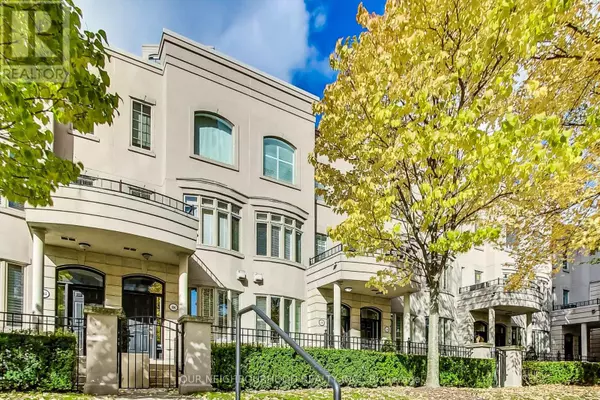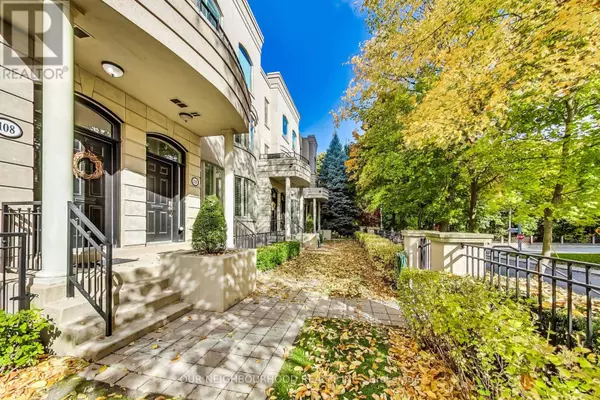
3 Beds
4 Baths
2,749 SqFt
3 Beds
4 Baths
2,749 SqFt
Key Details
Property Type Townhouse
Sub Type Townhouse
Listing Status Active
Purchase Type For Sale
Square Footage 2,749 sqft
Price per Sqft $854
Subdivision Rosedale-Moore Park
MLS® Listing ID C9769017
Bedrooms 3
Half Baths 2
Condo Fees $1,868/mo
Originating Board Toronto Regional Real Estate Board
Property Description
Location
Province ON
Rooms
Extra Room 1 Second level 4.34 m X 5.49 m Primary Bedroom
Extra Room 2 Third level 4.34 m X 5.179 m Bedroom 2
Extra Room 3 Third level 4.34 m X 4.29 m Bedroom 3
Extra Room 4 Lower level 4.34 m X 3.35 m Recreational, Games room
Extra Room 5 Main level 2.341 m X 4.95 m Living room
Extra Room 6 Main level 3.48 m X 4.95 m Dining room
Interior
Cooling Central air conditioning
Flooring Hardwood
Fireplaces Number 3
Exterior
Garage Yes
Community Features Pet Restrictions
Waterfront No
View Y/N No
Total Parking Spaces 2
Private Pool No
Building
Story 3
Others
Ownership Condominium/Strata

"My job is to find and attract mastery-based agents to the office, protect the culture, and make sure everyone is happy! "







