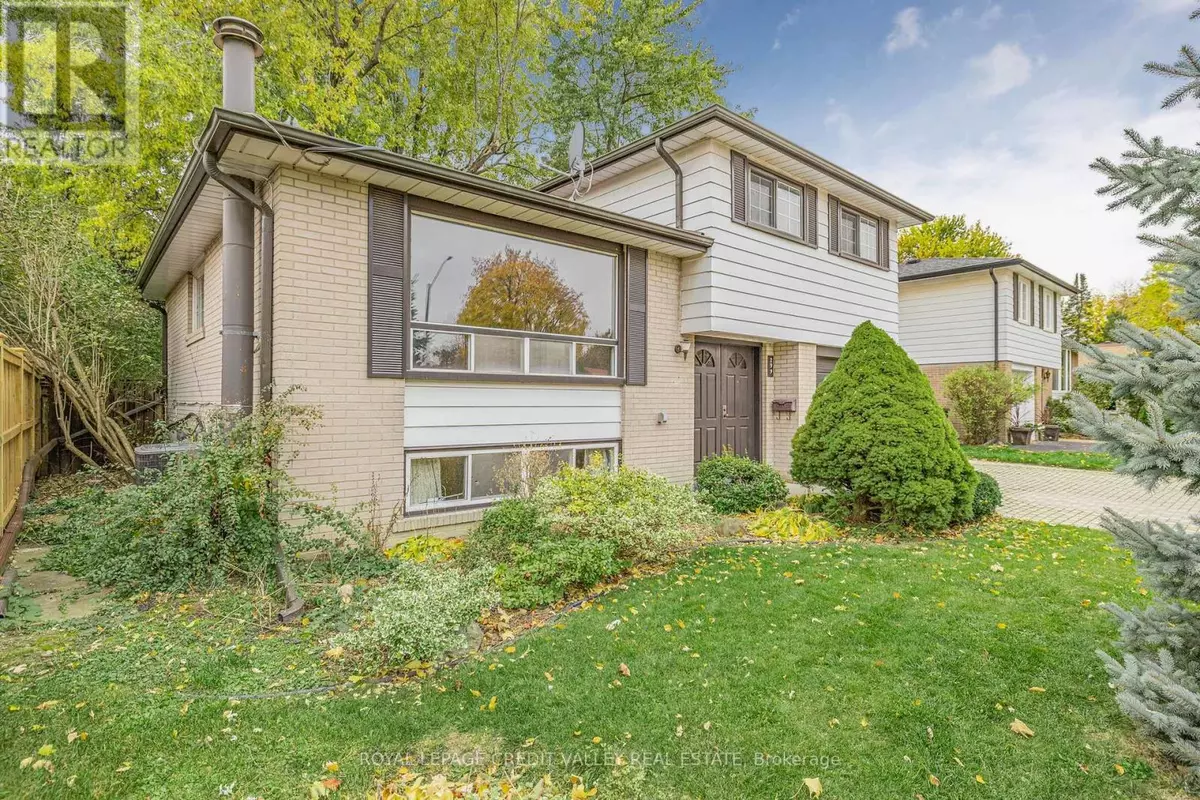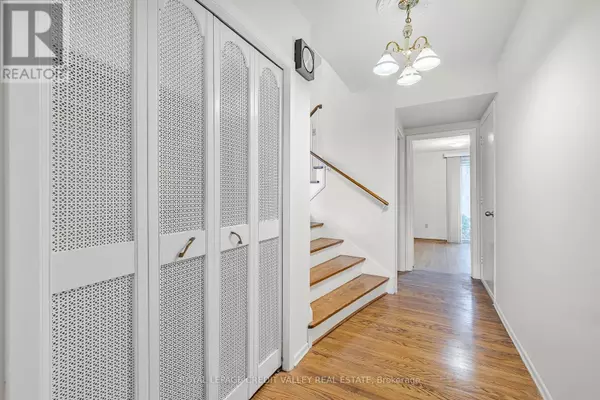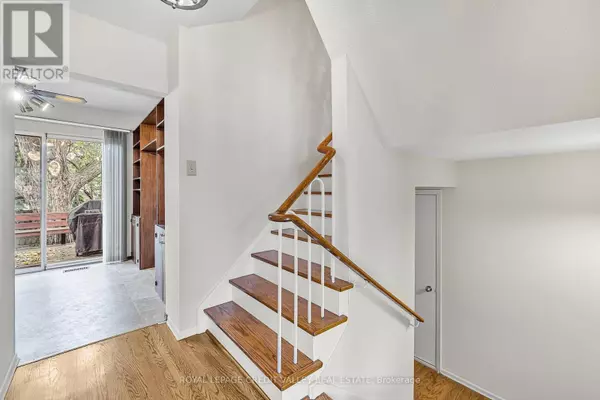4 Beds
2 Baths
4 Beds
2 Baths
Key Details
Property Type Single Family Home
Sub Type Freehold
Listing Status Active
Purchase Type For Sale
Subdivision Brampton East
MLS® Listing ID W9767506
Bedrooms 4
Originating Board Toronto Regional Real Estate Board
Property Description
Location
Province ON
Rooms
Extra Room 1 Second level 4.92 m X 3.21 m Living room
Extra Room 2 Second level 3.5 m X 2.59 m Dining room
Extra Room 3 Second level 4.91 m X 2.56 m Kitchen
Extra Room 4 Third level 4.9 m X 3.01 m Bedroom 4
Extra Room 5 Third level 3.96 m X 2.77 m Bedroom 2
Extra Room 6 Third level 3.91 m X 2.78 m Bedroom 3
Interior
Heating Forced air
Cooling Central air conditioning
Flooring Hardwood, Laminate
Exterior
Parking Features Yes
Fence Fenced yard
Community Features Community Centre
View Y/N No
Total Parking Spaces 7
Private Pool No
Building
Sewer Sanitary sewer
Others
Ownership Freehold
"My job is to find and attract mastery-based agents to the office, protect the culture, and make sure everyone is happy! "







