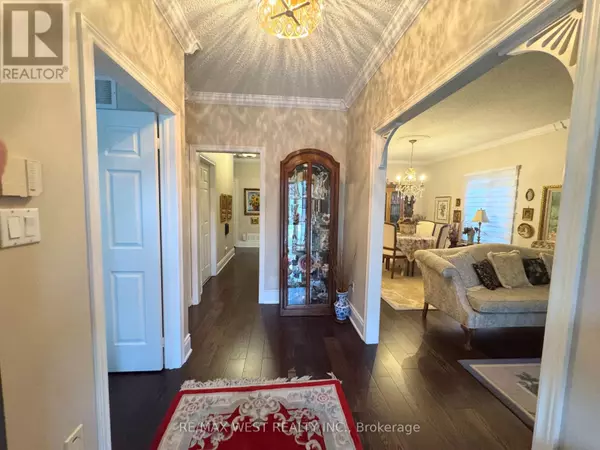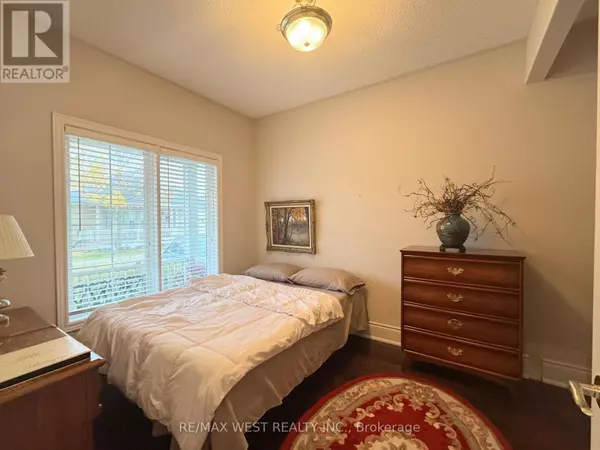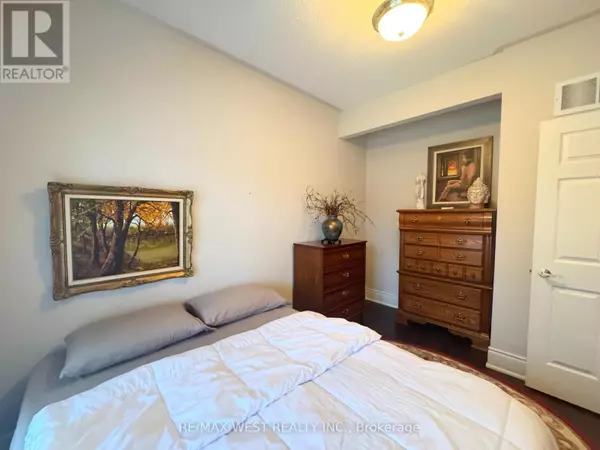2 Beds
3 Baths
1,199 SqFt
2 Beds
3 Baths
1,199 SqFt
Key Details
Property Type Condo
Sub Type Condominium/Strata
Listing Status Active
Purchase Type For Sale
Square Footage 1,199 sqft
Price per Sqft $825
Subdivision Sandringham-Wellington
MLS® Listing ID W9512951
Style Bungalow
Bedrooms 2
Condo Fees $616/mo
Originating Board Toronto Regional Real Estate Board
Property Description
Location
Province ON
Rooms
Extra Room 1 Basement 10.6 m X 3.2 m Recreational, Games room
Extra Room 2 Basement 6.8 m X 7.2 m Recreational, Games room
Extra Room 3 Main level 7.96 m X 3.38 m Living room
Extra Room 4 Main level 5 m X 4 m Family room
Extra Room 5 Main level 3.5 m X 2.7 m Kitchen
Extra Room 6 Main level 3.3 m X 4.6 m Primary Bedroom
Interior
Heating Forced air
Cooling Central air conditioning
Flooring Laminate
Exterior
Parking Features Yes
Community Features Pet Restrictions
View Y/N No
Total Parking Spaces 2
Private Pool No
Building
Story 1
Architectural Style Bungalow
Others
Ownership Condominium/Strata
"My job is to find and attract mastery-based agents to the office, protect the culture, and make sure everyone is happy! "







