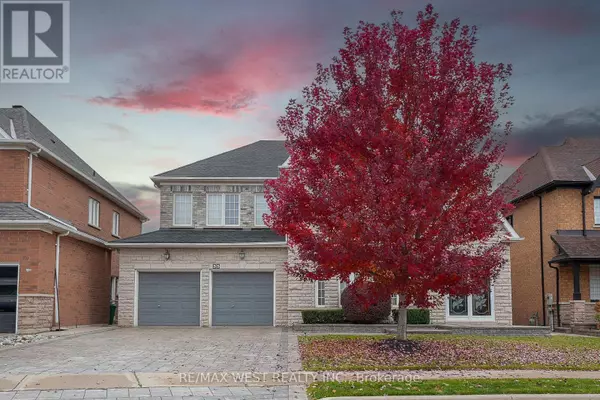3 Beds
5 Baths
3 Beds
5 Baths
Key Details
Property Type Single Family Home
Sub Type Freehold
Listing Status Active
Purchase Type For Sale
Subdivision Vales Of Castlemore
MLS® Listing ID W9512782
Bedrooms 3
Half Baths 1
Originating Board Toronto Regional Real Estate Board
Property Description
Location
Province ON
Rooms
Extra Room 1 Second level 13.4 m X 5.69 m Primary Bedroom
Extra Room 2 Second level 10.02 m X 6.02 m Primary Bedroom
Extra Room 3 Second level 4.11 m X 5 m Bedroom 3
Extra Room 4 Second level 4.89 m X 2.59 m Bathroom
Extra Room 5 Second level 2.54 m X 1.4 m Bathroom
Extra Room 6 Second level 2.93 m X 1.86 m Bathroom
Interior
Heating Forced air
Cooling Central air conditioning
Exterior
Parking Features Yes
View Y/N No
Total Parking Spaces 6
Private Pool No
Building
Story 2
Sewer Sanitary sewer
Others
Ownership Freehold
"My job is to find and attract mastery-based agents to the office, protect the culture, and make sure everyone is happy! "







