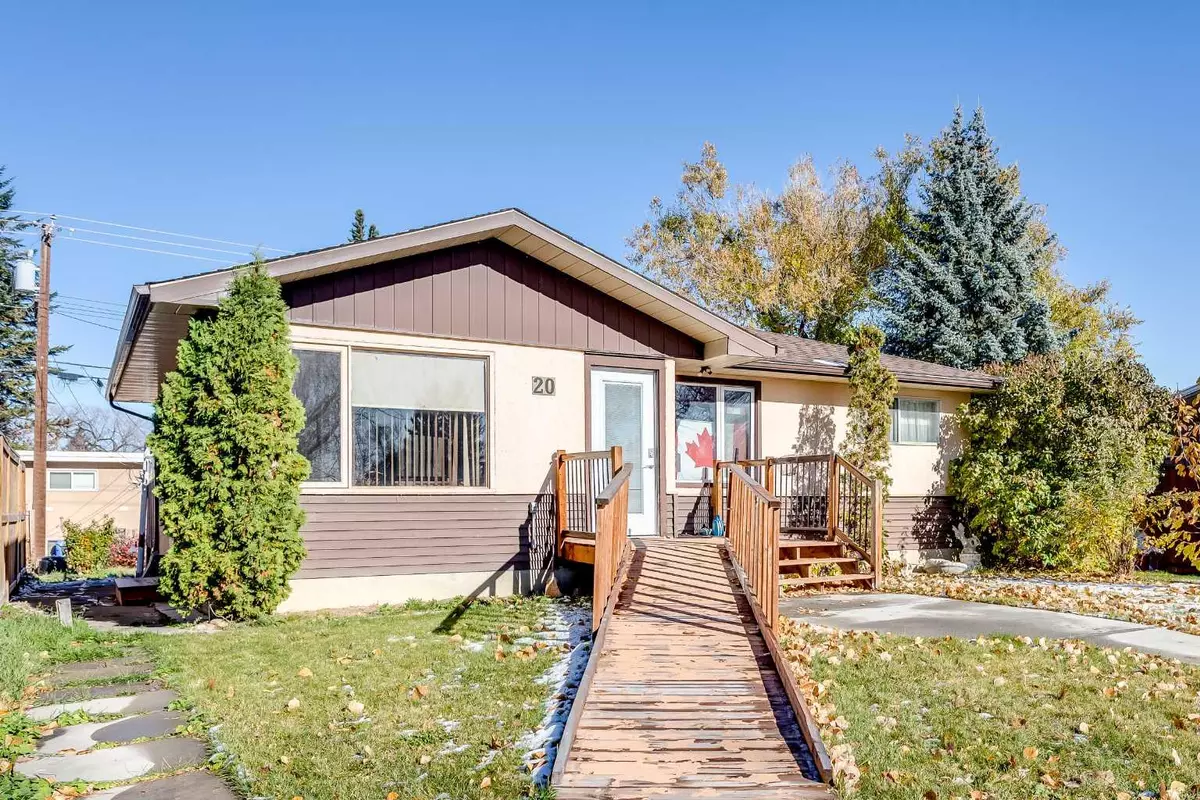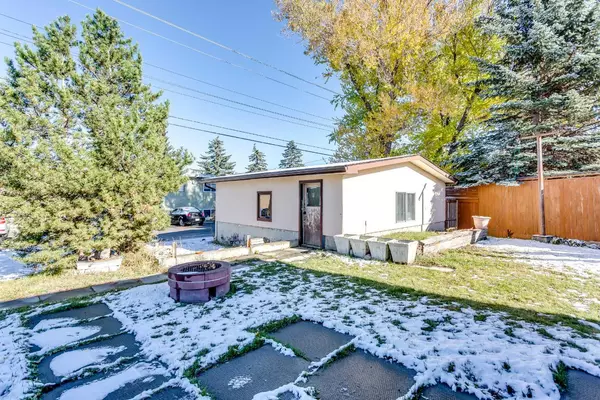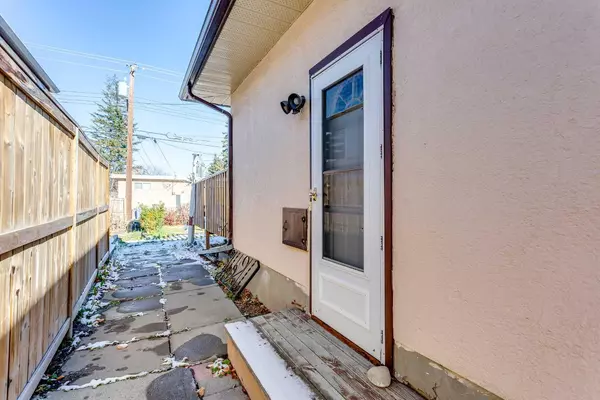
3 Beds
2 Baths
959 SqFt
3 Beds
2 Baths
959 SqFt
Key Details
Property Type Single Family Home
Sub Type Detached
Listing Status Active
Purchase Type For Sale
Square Footage 959 sqft
Price per Sqft $677
Subdivision Rosscarrock
MLS® Listing ID A2173493
Style Bungalow
Bedrooms 3
Full Baths 2
Year Built 1958
Lot Size 6,157 Sqft
Acres 0.14
Property Description
Location
Province AB
County Calgary
Area Cal Zone W
Zoning R-CG
Direction S
Rooms
Basement Full, Suite
Interior
Interior Features See Remarks, Separate Entrance
Heating Forced Air
Cooling None
Flooring Hardwood, Parquet, Tile
Inclusions For Clarity included is as follows: 2 Fridges, 1 Stove, 2 dryers, 1 Washer, 1 Dishwasher, Central Vacuum System, Window Coverings ( All AS IS )
Appliance Dishwasher, Dryer, Electric Range, Refrigerator, Washer
Laundry Main Level
Exterior
Exterior Feature None
Garage Double Garage Detached
Garage Spaces 2.0
Fence Partial
Community Features Park, Playground, Schools Nearby, Shopping Nearby, Sidewalks
Roof Type Asphalt Shingle
Porch Deck
Lot Frontage 34.78
Total Parking Spaces 2
Building
Lot Description Back Lane, Pie Shaped Lot
Dwelling Type House
Foundation Poured Concrete
Architectural Style Bungalow
Level or Stories One
Structure Type Wood Frame
Others
Restrictions None Known
Tax ID 95223271

"My job is to find and attract mastery-based agents to the office, protect the culture, and make sure everyone is happy! "






