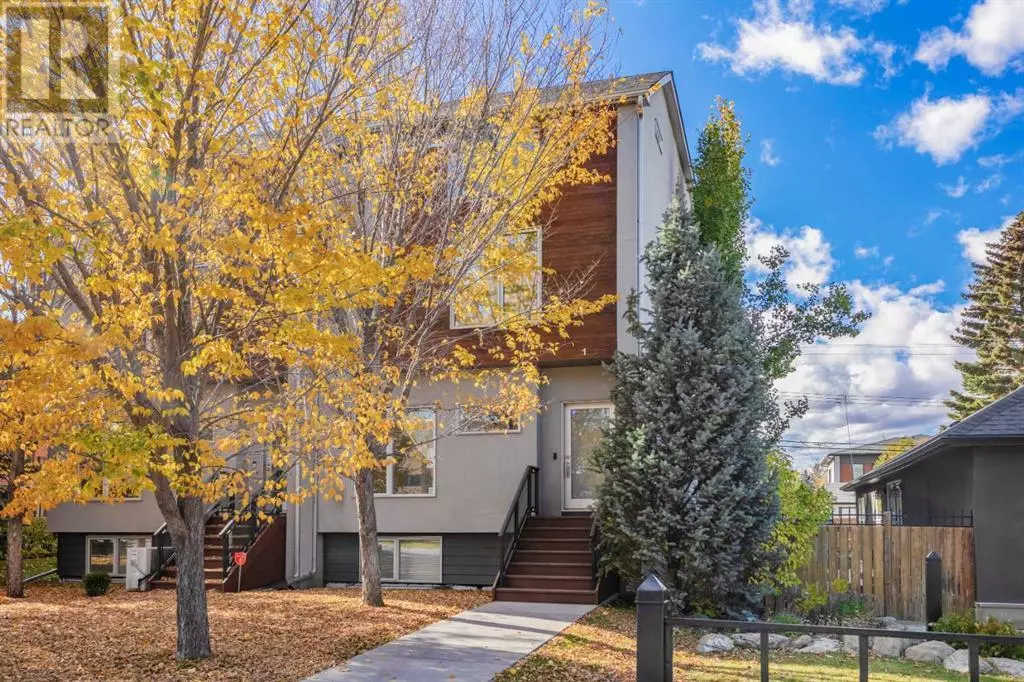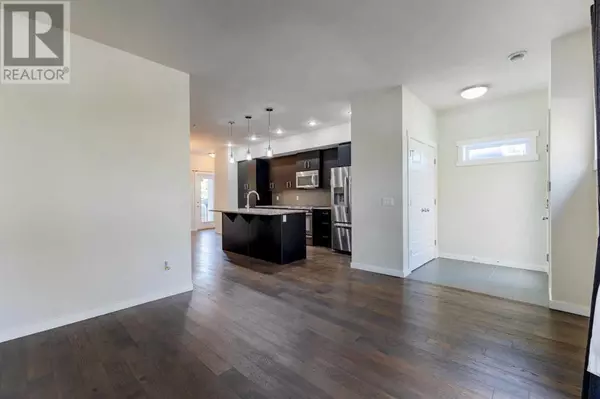
3 Beds
3 Baths
1,733 SqFt
3 Beds
3 Baths
1,733 SqFt
Key Details
Property Type Townhouse
Sub Type Townhouse
Listing Status Active
Purchase Type For Sale
Square Footage 1,733 sqft
Price per Sqft $334
Subdivision Killarney/Glengarry
MLS® Listing ID A2174511
Bedrooms 3
Half Baths 1
Condo Fees $542/mo
Originating Board Calgary Real Estate Board
Year Built 2012
Property Description
Location
Province AB
Rooms
Extra Room 1 Second level 13.42 Ft x 11.83 Ft Bedroom
Extra Room 2 Second level 12.83 Ft x 10.92 Ft Bedroom
Extra Room 3 Second level 9.58 Ft x 4.92 Ft 4pc Bathroom
Extra Room 4 Third level 15.75 Ft x 14.58 Ft Primary Bedroom
Extra Room 5 Third level 12.67 Ft x 10.92 Ft 5pc Bathroom
Extra Room 6 Third level 15.75 Ft x 5.00 Ft Other
Interior
Heating Forced air,
Cooling None
Flooring Carpeted, Hardwood, Tile
Exterior
Garage Yes
Garage Spaces 1.0
Garage Description 1
Fence Partially fenced
Community Features Golf Course Development, Pets Allowed With Restrictions
Waterfront No
View Y/N No
Total Parking Spaces 1
Private Pool No
Building
Lot Description Landscaped
Story 3
Others
Ownership Condominium/Strata

"My job is to find and attract mastery-based agents to the office, protect the culture, and make sure everyone is happy! "







