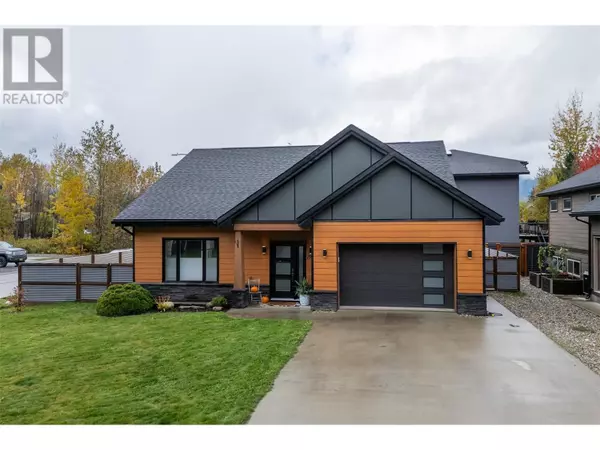
3 Beds
1 Bath
1,373 SqFt
3 Beds
1 Bath
1,373 SqFt
Key Details
Property Type Single Family Home
Sub Type Freehold
Listing Status Active
Purchase Type For Sale
Square Footage 1,373 sqft
Price per Sqft $837
Subdivision Revelstoke
MLS® Listing ID 10326253
Style Ranch
Bedrooms 3
Originating Board Association of Interior REALTORS®
Year Built 2017
Lot Size 6,098 Sqft
Acres 6098.4
Property Description
Location
Province BC
Zoning Unknown
Rooms
Extra Room 1 Main level 12'6'' x 15'0'' Dining room
Extra Room 2 Main level 12'6'' x 14'0'' Living room
Extra Room 3 Main level 10'3'' x 13'2'' Kitchen
Extra Room 4 Main level 11'7'' x 3'7'' Foyer
Extra Room 5 Main level 7'8'' x 13'6'' Foyer
Extra Room 6 Main level 7'4'' x 10'8'' Bedroom
Interior
Heating , In Floor Heating, Heat Pump
Cooling Heat Pump
Flooring Other
Exterior
Garage Yes
Garage Spaces 1.0
Garage Description 1
Waterfront No
View Y/N Yes
View Mountain view
Roof Type Unknown
Total Parking Spaces 1
Private Pool No
Building
Lot Description Landscaped, Level
Story 1
Sewer Municipal sewage system
Architectural Style Ranch
Others
Ownership Freehold

"My job is to find and attract mastery-based agents to the office, protect the culture, and make sure everyone is happy! "







