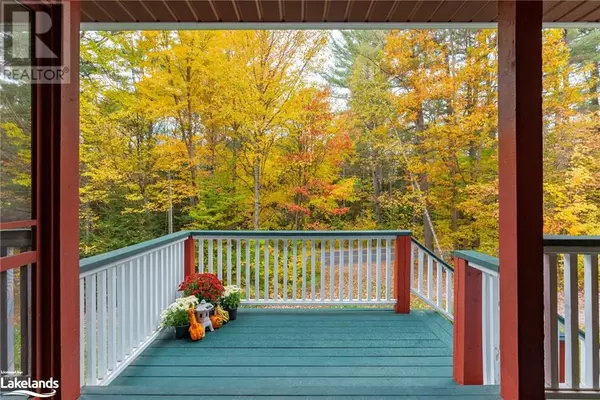
4 Beds
2 Baths
1,579 SqFt
4 Beds
2 Baths
1,579 SqFt
Key Details
Property Type Single Family Home
Sub Type Freehold
Listing Status Active
Purchase Type For Sale
Square Footage 1,579 sqft
Price per Sqft $430
Subdivision Stephenson
MLS® Listing ID 40663197
Bedrooms 4
Originating Board OnePoint - The Lakelands
Year Built 1993
Lot Size 0.967 Acres
Acres 42122.52
Property Description
Location
Province ON
Rooms
Extra Room 1 Second level 13'0'' x 5'2'' Full bathroom
Extra Room 2 Second level 24'1'' x 11'0'' Primary Bedroom
Extra Room 3 Basement 12'9'' x 17'1'' Utility room
Extra Room 4 Basement 5'2'' x 9'11'' Storage
Extra Room 5 Basement 27'5'' x 27'2'' Recreation room
Extra Room 6 Basement 18'7'' x 9'11'' Bedroom
Interior
Heating Forced air
Cooling None
Exterior
Garage No
Community Features School Bus
Waterfront No
View Y/N No
Total Parking Spaces 6
Private Pool No
Building
Story 1.5
Sewer Septic System
Others
Ownership Freehold

"My job is to find and attract mastery-based agents to the office, protect the culture, and make sure everyone is happy! "







