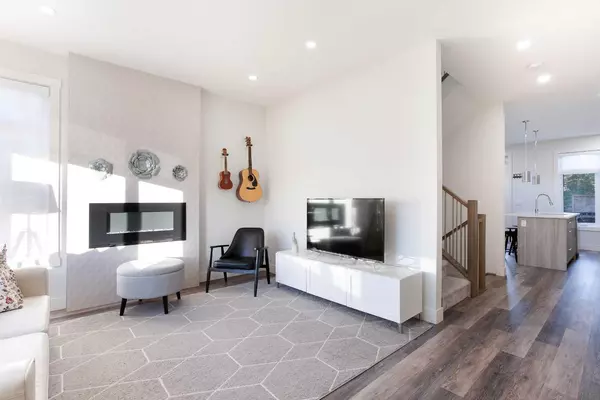
3 Beds
4 Baths
1,315 SqFt
3 Beds
4 Baths
1,315 SqFt
Key Details
Property Type Townhouse
Sub Type Row/Townhouse
Listing Status Active
Purchase Type For Sale
Square Footage 1,315 sqft
Price per Sqft $475
Subdivision Montgomery
MLS® Listing ID A2173070
Style 2 Storey
Bedrooms 3
Full Baths 3
Half Baths 1
Condo Fees $360/mo
Year Built 2018
Property Description
As you step inside, you're immediately welcomed by an abundance of natural light pouring through the oversized main floor windows, creating an inviting atmosphere. The attention to detail and high-quality finishes throughout this home rival those of the finest inner-city properties. The main floor features luxury vinyl flooring, while plush carpeting brings warmth to the upstairs bedrooms and fully developed basement.
The custom fireplace, with its striking feature wall, is the centerpiece of the family room—ideal for entertaining or relaxing after a busy day.
The kitchen is a show-stopper featuring high end cabinets, quartz countertops, a custom backsplash and modern appliances. From the kitchen, you can step out into your private yard which is steps away from your garage!
Adding to the list of features, this home comes equipped with central air conditioning, artificial turf in the backyard for easy maintenance, and a security system hardwired for peace of mind. The private backyard offers your own personal retreat in the city, perfect for outdoor relaxation.
Upstairs, you’ll find a convenient laundry room, as well as two spacious bedrooms. The primary bedroom offers a sun-filled sanctuary, complete with a walk-in closet and a luxurious five-piece ensuite. The second bedroom is generously sized and comes with its own beautifully appointed four-piece ensuite with a fully tiled, oversized shower.
The fully developed basement continues to impress, with an open family room and plenty of natural light. The third bedroom is equally spacious, accompanied by a well-finished four-piece bathroom, making this area perfect for guests or additional family members.
In addition to all these incredible features, this home is minutes from downtown, within walking distance to local restaurants, schools, shopping, parks, the Bow River and public transportation. It’s the ideal blend of urban convenience and luxurious living.
Location
Province AB
County Calgary
Area Cal Zone Nw
Zoning R-CG
Direction NW
Rooms
Basement Finished, Full
Interior
Interior Features Double Vanity, Kitchen Island, Quartz Counters, See Remarks, Soaking Tub, Walk-In Closet(s)
Heating Forced Air
Cooling Central Air
Flooring Carpet, Vinyl Plank
Fireplaces Number 1
Fireplaces Type Gas
Inclusions Hood Fan, Shoe Rack (Main), Entryway Coat Rack (Main), Pull Up Bar (Basement), Guitar Holders (Main), Key Holder (Main), Indoor Alarm System: windows & motion sensors, Shelves (bedroom upper level),
Appliance Central Air Conditioner, Dishwasher, Dryer, Gas Cooktop, Microwave, Oven-Built-In, Refrigerator, Washer
Laundry Upper Level
Exterior
Exterior Feature Private Yard
Garage Assigned, Single Garage Detached
Garage Spaces 1.0
Fence Fenced
Community Features Park, Playground, Schools Nearby, Shopping Nearby
Amenities Available Snow Removal
Roof Type Asphalt Shingle
Porch None
Parking Type Assigned, Single Garage Detached
Total Parking Spaces 1
Building
Lot Description Back Lane, Back Yard
Dwelling Type Four Plex
Foundation Poured Concrete
Architectural Style 2 Storey
Level or Stories Two
Structure Type Stucco,Wood Frame
Others
HOA Fee Include Snow Removal
Restrictions Easement Registered On Title,Restrictive Covenant
Tax ID 94946680
Pets Description Restrictions

"My job is to find and attract mastery-based agents to the office, protect the culture, and make sure everyone is happy! "






