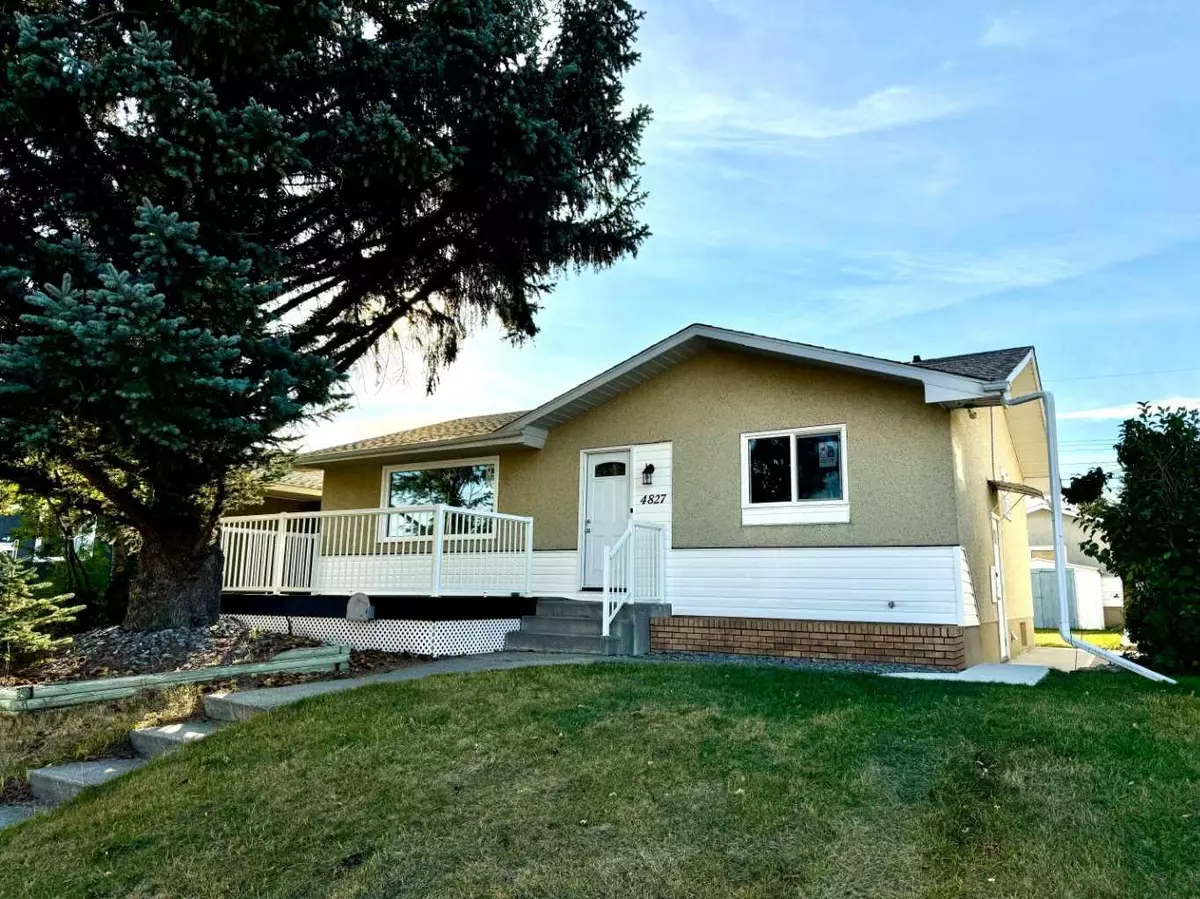
3 Beds
2 Baths
980 SqFt
3 Beds
2 Baths
980 SqFt
Key Details
Property Type Single Family Home
Sub Type Detached
Listing Status Active
Purchase Type For Sale
Square Footage 980 sqft
Price per Sqft $372
Subdivision Downtown Innisfail
MLS® Listing ID A2173034
Style Bungalow
Bedrooms 3
Full Baths 2
Year Built 1963
Lot Size 6,250 Sqft
Acres 0.14
Property Description
Location
Province AB
County Red Deer County
Zoning R-1B
Direction N
Rooms
Basement Finished, Full
Interior
Interior Features Open Floorplan, See Remarks, Storage
Heating Forced Air, Natural Gas
Cooling None
Flooring Vinyl Plank
Inclusions STORAGE SHED
Appliance Dishwasher, Electric Stove, Garage Control(s), Range Hood, Refrigerator
Laundry In Basement
Exterior
Exterior Feature Fire Pit, Private Yard
Garage Alley Access, Carport, Off Street, RV Access/Parking, Single Garage Detached
Garage Spaces 1.0
Carport Spaces 1
Fence Partial
Community Features Schools Nearby, Shopping Nearby, Walking/Bike Paths
Roof Type Asphalt Shingle
Porch Deck
Lot Frontage 50.0
Parking Type Alley Access, Carport, Off Street, RV Access/Parking, Single Garage Detached
Exposure N
Total Parking Spaces 4
Building
Lot Description Back Lane, Back Yard, Front Yard, Low Maintenance Landscape
Dwelling Type House
Foundation Poured Concrete
Architectural Style Bungalow
Level or Stories One
Structure Type Concrete,Stucco,Vinyl Siding,Wood Frame
Others
Restrictions None Known
Tax ID 91436198

"My job is to find and attract mastery-based agents to the office, protect the culture, and make sure everyone is happy! "






