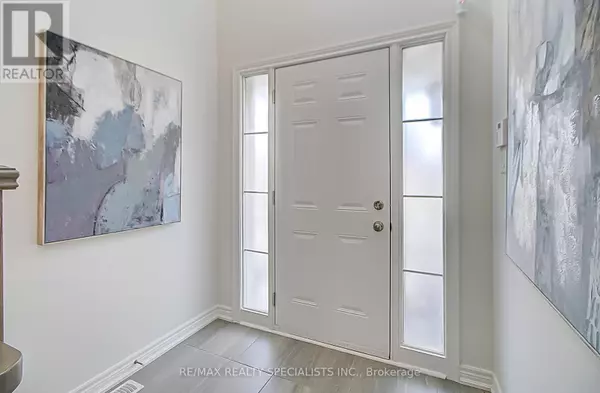2 Beds
3 Baths
1,599 SqFt
2 Beds
3 Baths
1,599 SqFt
Key Details
Property Type Condo
Sub Type Condominium/Strata
Listing Status Active
Purchase Type For Sale
Square Footage 1,599 sqft
Price per Sqft $718
Subdivision Sandringham-Wellington
MLS® Listing ID W9392899
Bedrooms 2
Half Baths 1
Condo Fees $512/mo
Originating Board Toronto Regional Real Estate Board
Property Description
Location
Province ON
Rooms
Extra Room 1 Second level 3.9 m X 3.05 m Bedroom 2
Extra Room 2 Second level 3.96 m X 3.84 m Loft
Extra Room 3 Main level 3.17 m X 2.65 m Kitchen
Extra Room 4 Main level 3.17 m X 2.44 m Eating area
Extra Room 5 Main level 3.69 m X 3.05 m Dining room
Extra Room 6 Main level 4.3 m X 3.54 m Great room
Interior
Heating Forced air
Cooling Central air conditioning
Flooring Tile, Hardwood
Exterior
Parking Features Yes
Community Features Pet Restrictions
View Y/N No
Total Parking Spaces 4
Private Pool No
Building
Story 1
Others
Ownership Condominium/Strata
"My job is to find and attract mastery-based agents to the office, protect the culture, and make sure everyone is happy! "







