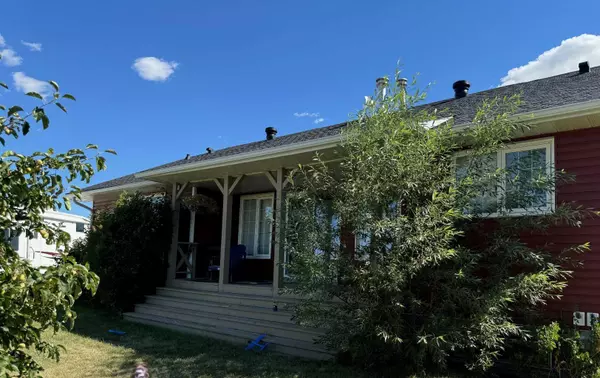
3 Beds
3 Baths
1,284 SqFt
3 Beds
3 Baths
1,284 SqFt
Key Details
Property Type Single Family Home
Sub Type Detached
Listing Status Active
Purchase Type For Sale
Square Footage 1,284 sqft
Price per Sqft $1,051
MLS® Listing ID A2171972
Style Acreage with Residence,Bungalow
Bedrooms 3
Full Baths 3
Year Built 1994
Lot Size 9.650 Acres
Acres 9.65
Property Description
Location
Province AB
County Rocky View County
Zoning ag
Direction E
Rooms
Basement Full, Partially Finished
Interior
Interior Features Ceiling Fan(s), Central Vacuum, See Remarks, Vaulted Ceiling(s)
Heating Forced Air, Natural Gas
Cooling None
Flooring Carpet, Laminate, Linoleum
Fireplaces Number 1
Fireplaces Type Brick Facing, Double Sided, Gas, Kitchen, Living Room
Appliance Dishwasher, Electric Stove, Garage Control(s), Microwave, Refrigerator, Washer/Dryer, Window Coverings
Laundry In Basement
Exterior
Exterior Feature Fire Pit, Garden, Lighting
Garage Double Garage Attached, Garage Door Opener, Heated Garage, Insulated, Workshop in Garage
Garage Spaces 2.0
Fence Fenced
Community Features Schools Nearby
Utilities Available Electricity Connected, Natural Gas Connected, See Remarks, Water Connected
Roof Type Asphalt Shingle
Porch Front Porch, Rear Porch, See Remarks
Parking Type Double Garage Attached, Garage Door Opener, Heated Garage, Insulated, Workshop in Garage
Building
Lot Description Lawn, Garden, Level, Yard Lights, Pasture, See Remarks
Dwelling Type House
Foundation Wood
Sewer Septic Field, Septic System, Septic Tank
Water See Remarks, Well
Architectural Style Acreage with Residence, Bungalow
Level or Stories One
Structure Type Vinyl Siding
Others
Restrictions None Known
Tax ID 93016386

"My job is to find and attract mastery-based agents to the office, protect the culture, and make sure everyone is happy! "






