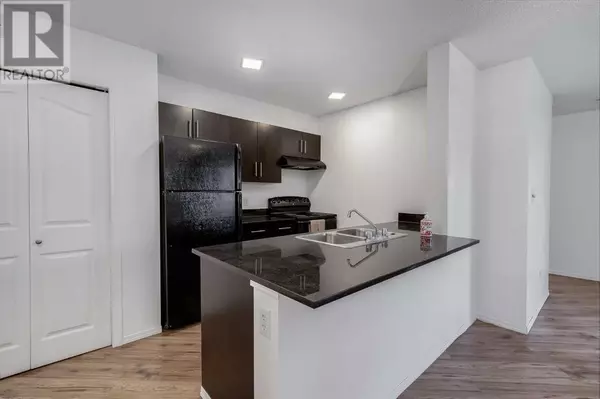
2 Beds
1 Bath
682 SqFt
2 Beds
1 Bath
682 SqFt
Key Details
Property Type Condo
Sub Type Condominium/Strata
Listing Status Active
Purchase Type For Sale
Square Footage 682 sqft
Price per Sqft $403
Subdivision Saddle Ridge
MLS® Listing ID A2171739
Bedrooms 2
Condo Fees $382/mo
Originating Board Calgary Real Estate Board
Year Built 2012
Property Description
Location
Province AB
Rooms
Extra Room 1 Main level 9.17 Ft x 7.50 Ft Kitchen
Extra Room 2 Main level 12.17 Ft x 9.75 Ft Dining room
Extra Room 3 Main level 13.83 Ft x 11.00 Ft Living room
Extra Room 4 Main level 13.08 Ft x 10.58 Ft Primary Bedroom
Extra Room 5 Main level 9.83 Ft x 8.83 Ft Bedroom
Extra Room 6 Main level 7.92 Ft x 4.92 Ft 4pc Bathroom
Interior
Heating Baseboard heaters
Cooling None
Flooring Carpeted, Laminate
Exterior
Garage No
Community Features Pets Allowed With Restrictions
Waterfront No
View Y/N No
Total Parking Spaces 1
Private Pool No
Building
Story 4
Others
Ownership Condominium/Strata

"My job is to find and attract mastery-based agents to the office, protect the culture, and make sure everyone is happy! "







