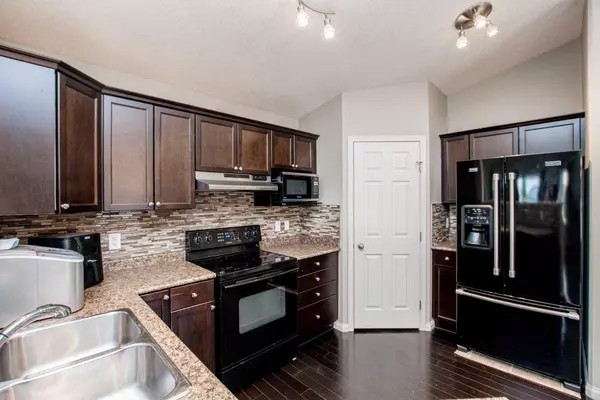
3 Beds
2 Baths
1,464 SqFt
3 Beds
2 Baths
1,464 SqFt
Key Details
Property Type Multi-Family
Sub Type Full Duplex
Listing Status Active
Purchase Type For Sale
Square Footage 1,464 sqft
Price per Sqft $259
Subdivision Countryside North
MLS® Listing ID A2172162
Style 4 Level Split,Up/Down
Bedrooms 3
Full Baths 2
Year Built 2008
Lot Size 4,734 Sqft
Acres 0.11
Property Description
Location
Province AB
County Grande Prairie
Zoning RS
Direction S
Rooms
Basement Separate/Exterior Entry, Finished, Full, Suite, Walk-Out To Grade
Interior
Interior Features Vaulted Ceiling(s), Vinyl Windows, Walk-In Closet(s)
Heating High Efficiency, Forced Air, Natural Gas
Cooling None
Flooring Carpet, Hardwood
Inclusions window coverings
Appliance Dishwasher, Refrigerator, Stove(s), Washer/Dryer
Laundry In Basement, Multiple Locations
Exterior
Exterior Feature Private Yard
Garage Concrete Driveway, Parking Pad
Fence Fenced
Community Features Schools Nearby, Sidewalks, Street Lights
Roof Type Asphalt Shingle
Porch Deck
Lot Frontage 35.76
Exposure S
Total Parking Spaces 2
Building
Lot Description Backs on to Park/Green Space
Dwelling Type Duplex
Foundation Poured Concrete
Architectural Style 4 Level Split, Up/Down
Level or Stories 4 Level Split
Structure Type Vinyl Siding,Wood Frame
Others
Restrictions None Known
Tax ID 91991740

"My job is to find and attract mastery-based agents to the office, protect the culture, and make sure everyone is happy! "






