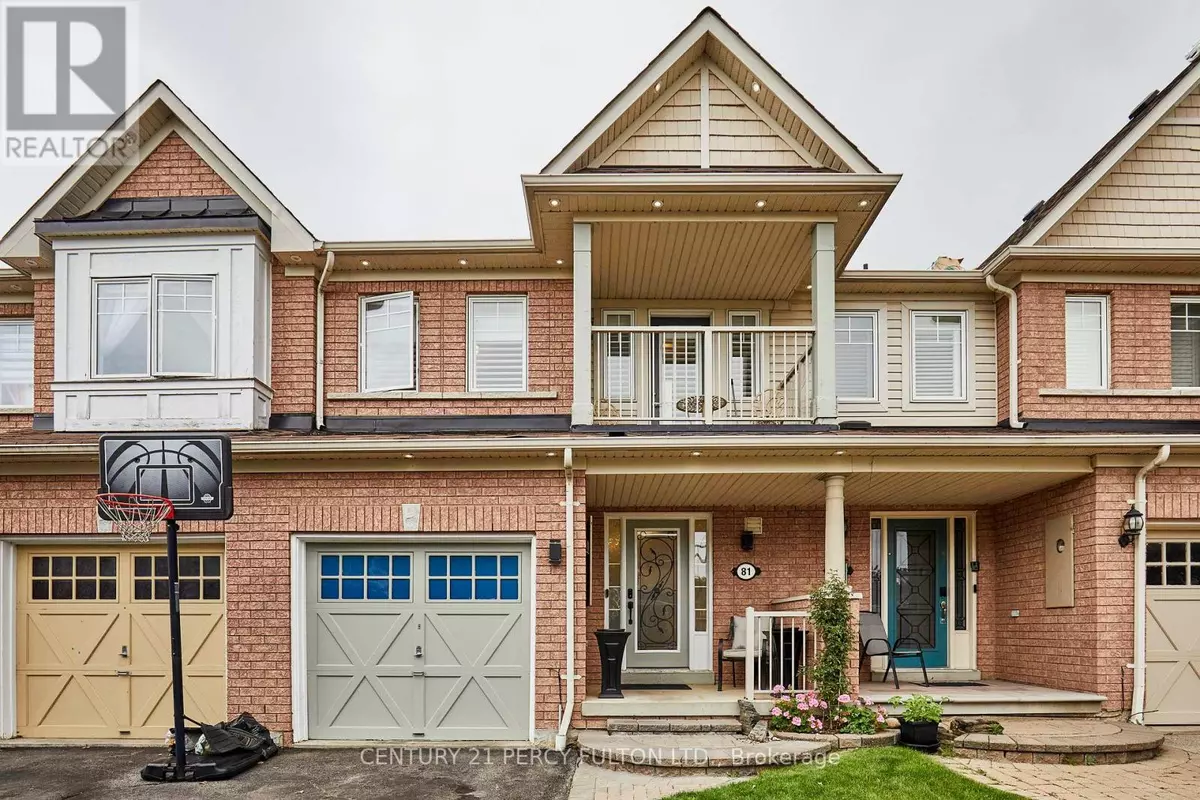
3 Beds
3 Baths
1,499 SqFt
3 Beds
3 Baths
1,499 SqFt
Key Details
Property Type Townhouse
Sub Type Townhouse
Listing Status Active
Purchase Type For Sale
Square Footage 1,499 sqft
Price per Sqft $533
Subdivision South East
MLS® Listing ID E9388599
Bedrooms 3
Half Baths 1
Originating Board Toronto Regional Real Estate Board
Property Description
Location
Province ON
Rooms
Extra Room 1 Main level 4.95 m X 3.07 m Living room
Extra Room 2 Main level 4.65 m X 3.03 m Dining room
Extra Room 3 Main level 3.13 m X 2.69 m Kitchen
Extra Room 4 Main level 3.12 m X 2.69 m Eating area
Extra Room 5 Upper Level 5.96 m X 3.77 m Primary Bedroom
Extra Room 6 Upper Level 3.37 m X 2.89 m Bedroom 2
Interior
Heating Forced air
Cooling Central air conditioning
Flooring Hardwood, Ceramic, Vinyl
Fireplaces Number 1
Exterior
Garage Yes
Community Features Community Centre
Waterfront No
View Y/N No
Total Parking Spaces 2
Private Pool No
Building
Lot Description Landscaped
Story 2
Sewer Sanitary sewer
Others
Ownership Freehold

"My job is to find and attract mastery-based agents to the office, protect the culture, and make sure everyone is happy! "







