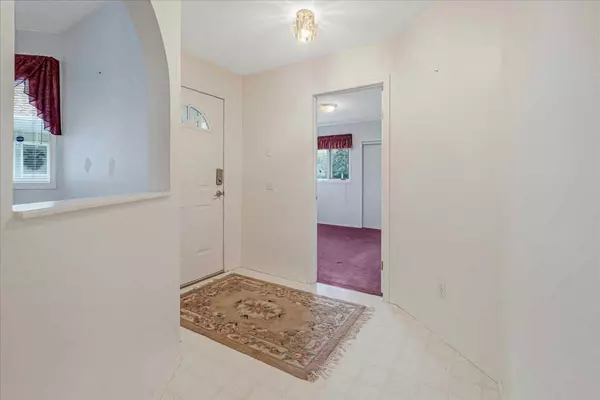
2 Beds
2 Baths
1,377 SqFt
2 Beds
2 Baths
1,377 SqFt
Key Details
Property Type Multi-Family
Sub Type Semi Detached (Half Duplex)
Listing Status Active
Purchase Type For Sale
Square Footage 1,377 sqft
Price per Sqft $203
MLS® Listing ID A2171584
Style Bungalow,Side by Side
Bedrooms 2
Full Baths 2
Condo Fees $250/mo
Year Built 1995
Lot Size 0.950 Acres
Acres 0.95
Property Description
Location
Province AB
County Vulcan County
Zoning R1
Direction SW
Rooms
Basement Crawl Space, Full, Unfinished
Interior
Interior Features Kitchen Island, Laminate Counters
Heating Forced Air, Natural Gas
Cooling None
Flooring Carpet, Linoleum
Fireplaces Number 1
Fireplaces Type Gas Log
Appliance Dishwasher, Electric Stove, Garage Control(s), Microwave Hood Fan, Refrigerator, Washer/Dryer, Window Coverings
Laundry Laundry Room
Exterior
Exterior Feature None
Garage Double Garage Attached
Garage Spaces 2.0
Fence None
Community Features Golf, Playground, Pool
Amenities Available Golf Course, Laundry, Outdoor Pool, Parking, Storage
Roof Type Asphalt Shingle
Porch Rear Porch
Lot Frontage 35.83
Parking Type Double Garage Attached
Total Parking Spaces 4
Building
Lot Description Backs on to Park/Green Space, Landscaped, Level
Dwelling Type Duplex
Foundation Poured Concrete
Water Public
Architectural Style Bungalow, Side by Side
Level or Stories One
Structure Type Stucco,Wood Frame
Others
HOA Fee Include Common Area Maintenance,Insurance,Reserve Fund Contributions,Snow Removal
Restrictions Adult Living
Pets Description Yes

"My job is to find and attract mastery-based agents to the office, protect the culture, and make sure everyone is happy! "






