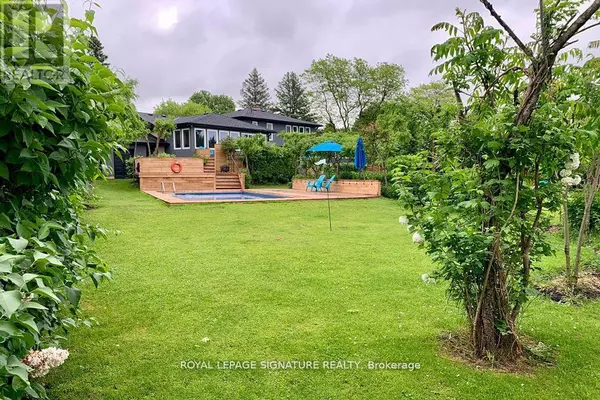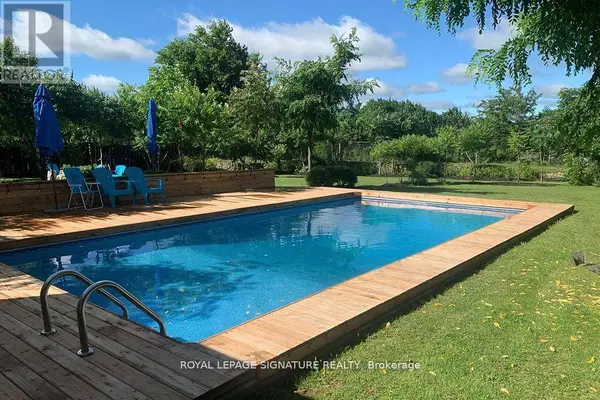
5 Beds
3 Baths
1,999 SqFt
5 Beds
3 Baths
1,999 SqFt
Key Details
Property Type Single Family Home
Sub Type Freehold
Listing Status Active
Purchase Type For Sale
Square Footage 1,999 sqft
Price per Sqft $799
Subdivision Freelton
MLS® Listing ID X9386498
Bedrooms 5
Originating Board Toronto Regional Real Estate Board
Property Description
Location
Province ON
Rooms
Extra Room 1 Second level 6.4 m X 3.38 m Dining room
Extra Room 2 Second level 5 m X 4.7 m Kitchen
Extra Room 3 Second level 3.35 m X 3.17 m Eating area
Extra Room 4 Third level 4.39 m X 3.45 m Bedroom
Extra Room 5 Third level 4.06 m X 2.84 m Bedroom 2
Extra Room 6 Third level 3.1 m X 2.79 m Bedroom 3
Interior
Heating Forced air
Cooling Central air conditioning
Exterior
Garage Yes
Fence Fenced yard
Waterfront No
View Y/N No
Total Parking Spaces 12
Private Pool Yes
Building
Sewer Septic System
Others
Ownership Freehold

"My job is to find and attract mastery-based agents to the office, protect the culture, and make sure everyone is happy! "







