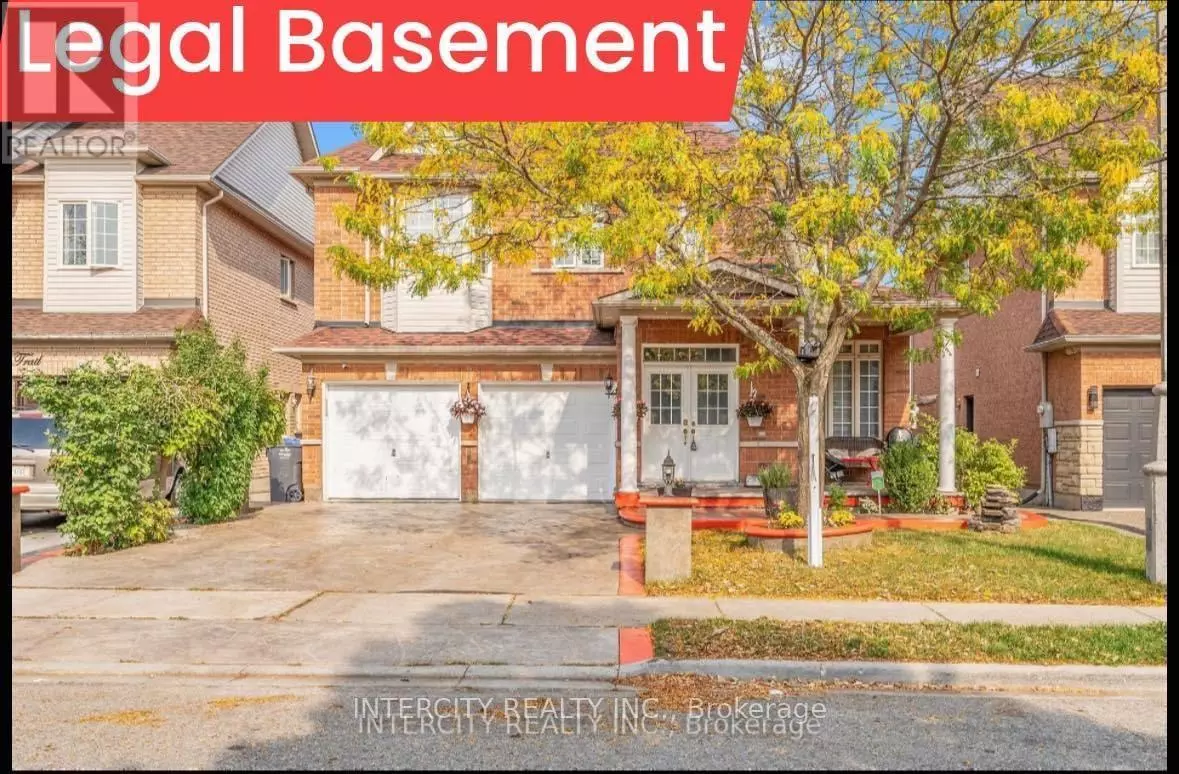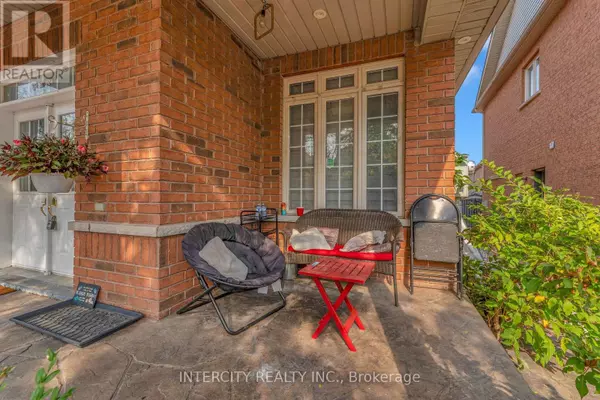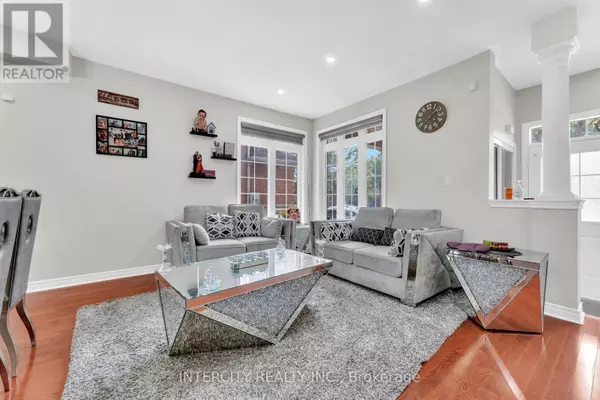6 Beds
5 Baths
2,499 SqFt
6 Beds
5 Baths
2,499 SqFt
Key Details
Property Type Single Family Home
Sub Type Freehold
Listing Status Active
Purchase Type For Sale
Square Footage 2,499 sqft
Price per Sqft $559
Subdivision Sandringham-Wellington
MLS® Listing ID W9383763
Bedrooms 6
Half Baths 1
Originating Board Toronto Regional Real Estate Board
Property Description
Location
Province ON
Rooms
Extra Room 1 Second level 5.19 m X 4.39 m Primary Bedroom
Extra Room 2 Second level 3.96 m X 3.42 m Bedroom 2
Extra Room 3 Second level 4.27 m X 3.42 m Bedroom 3
Extra Room 4 Second level 4.27 m X 3.42 m Bedroom 3
Extra Room 5 Second level 3.66 m X 3.05 m Loft
Extra Room 6 Basement Measurements not available Bedroom
Interior
Heating Forced air
Cooling Central air conditioning
Flooring Hardwood, Laminate, Ceramic
Exterior
Parking Features Yes
Community Features School Bus
View Y/N No
Total Parking Spaces 6
Private Pool No
Building
Story 2
Sewer Sanitary sewer
Others
Ownership Freehold
"My job is to find and attract mastery-based agents to the office, protect the culture, and make sure everyone is happy! "







